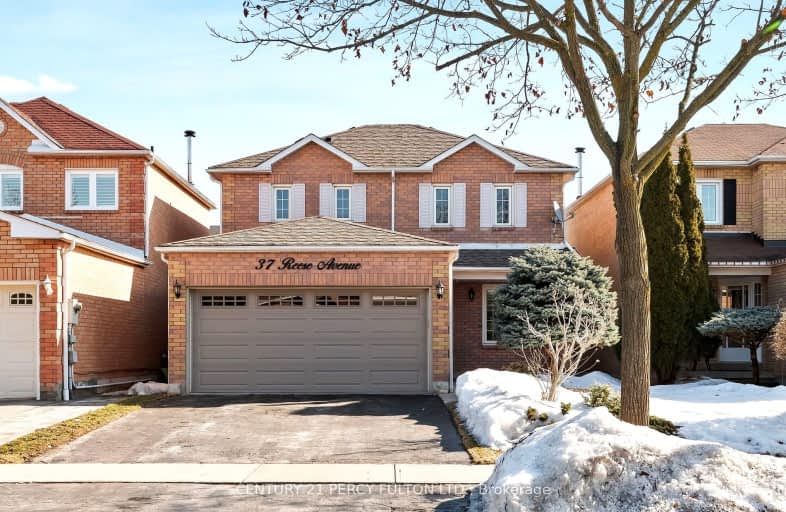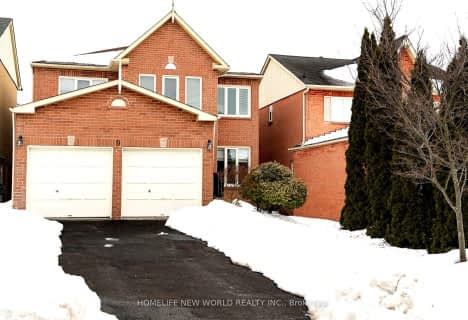Car-Dependent
- Most errands require a car.
Some Transit
- Most errands require a car.
Somewhat Bikeable
- Most errands require a car.

Lester B Pearson Public School
Elementary: PublicWestney Heights Public School
Elementary: PublicAlexander Graham Bell Public School
Elementary: PublicVimy Ridge Public School
Elementary: PublicNottingham Public School
Elementary: PublicSt Patrick Catholic School
Elementary: CatholicÉcole secondaire Ronald-Marion
Secondary: PublicArchbishop Denis O'Connor Catholic High School
Secondary: CatholicNotre Dame Catholic Secondary School
Secondary: CatholicAjax High School
Secondary: PublicJ Clarke Richardson Collegiate
Secondary: PublicPickering High School
Secondary: Public-
Ajax Waterfront
6.59km -
Whitby Soccer Dome
695 Rossland Rd W, Whitby ON L1R 2P2 7.38km -
Amberlea Park
ON 7.78km
-
Localcoin Bitcoin ATM - Brock Convenience
1725 Kingston Rd, Pickering ON L1V 4L9 2.98km -
BMO Bank of Montreal
1991 Salem Rd N, Ajax ON L1T 0J9 3.45km -
TD Bank Financial Group
1790 Liverpool Rd, Pickering ON L1V 1V9 5.22km






















