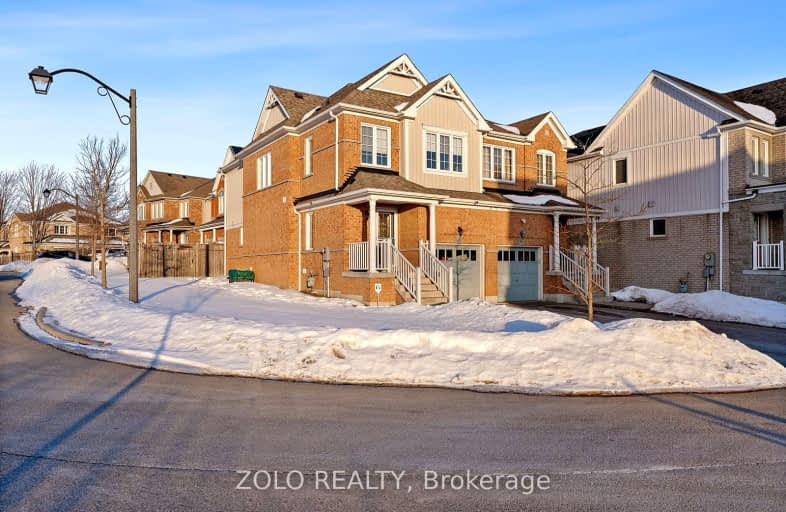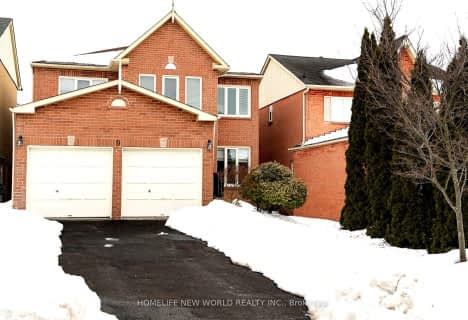Somewhat Walkable
- Some errands can be accomplished on foot.
Some Transit
- Most errands require a car.
Bikeable
- Some errands can be accomplished on bike.

St André Bessette Catholic School
Elementary: CatholicLester B Pearson Public School
Elementary: PublicSt Catherine of Siena Catholic School
Elementary: CatholicAlexander Graham Bell Public School
Elementary: PublicVimy Ridge Public School
Elementary: PublicNottingham Public School
Elementary: PublicÉcole secondaire Ronald-Marion
Secondary: PublicArchbishop Denis O'Connor Catholic High School
Secondary: CatholicNotre Dame Catholic Secondary School
Secondary: CatholicAjax High School
Secondary: PublicJ Clarke Richardson Collegiate
Secondary: PublicPickering High School
Secondary: Public-
Baycliffe Park
67 Baycliffe Dr, Whitby ON L1P 1W7 6.27km -
David Farr Skate Park
Pickering ON 6.69km -
Country Lane Park
Whitby ON 6.91km
-
JMS Atms Inc
71 Old Kingston Rd, Ajax ON L1T 3A6 3.59km -
BMO Bank of Montreal
955 Westney Rd S, Ajax ON L1S 3K7 6.69km -
TD Bank Financial Group
3050 Garden St (at Rossland Rd), Whitby ON L1R 2G7 8.97km






















