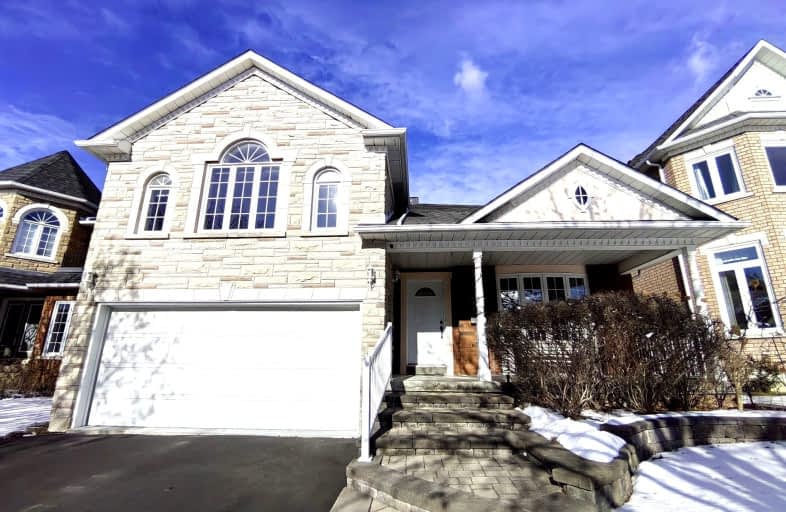Car-Dependent
- Most errands require a car.
Some Transit
- Most errands require a car.
Somewhat Bikeable
- Most errands require a car.

St Francis de Sales Catholic School
Elementary: CatholicÉcole élémentaire Ronald-Marion
Elementary: PublicLincoln Alexander Public School
Elementary: PublicEagle Ridge Public School
Elementary: PublicAlexander Graham Bell Public School
Elementary: PublicSt Patrick Catholic School
Elementary: CatholicÉcole secondaire Ronald-Marion
Secondary: PublicArchbishop Denis O'Connor Catholic High School
Secondary: CatholicNotre Dame Catholic Secondary School
Secondary: CatholicPine Ridge Secondary School
Secondary: PublicJ Clarke Richardson Collegiate
Secondary: PublicPickering High School
Secondary: Public-
Forestbrook Park
Pickering ON 4.68km -
Amberlea Park
ON 6.61km -
Ajax Waterfront
6.66km
-
Scotiabank
15 Westney Rd N (at Hwy 2.), Ajax ON L1T 1P4 2.01km -
BMO Bank of Montreal
150 Kingston Rd E, Ajax ON L1Z 1E5 3.78km -
TD Bank Financial Group
1790 Liverpool Rd, Pickering ON L1V 1V9 4.09km
- 4 bath
- 4 bed
- 2500 sqft
1548 Winville Road, Pickering, Ontario • L1X 0C5 • Duffin Heights













