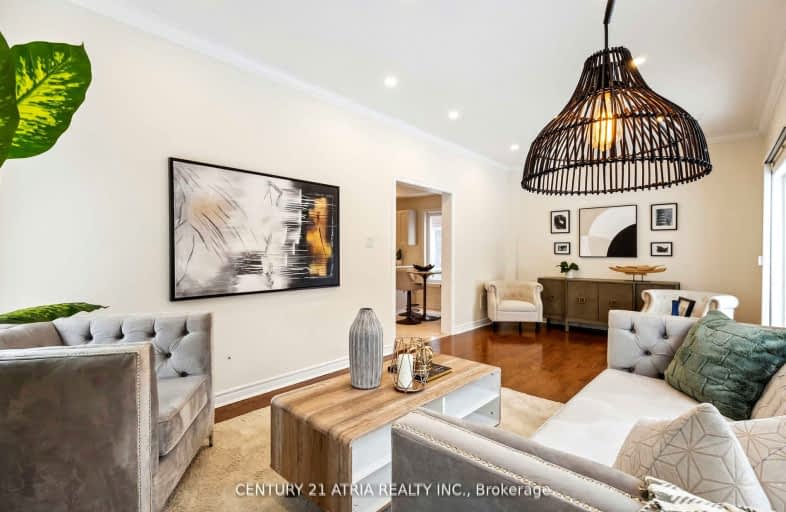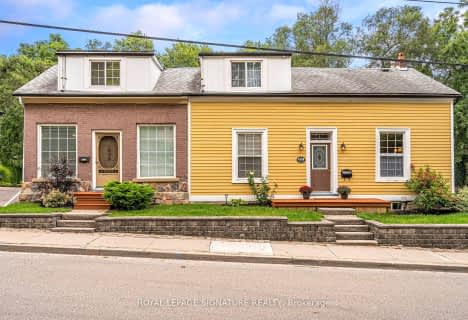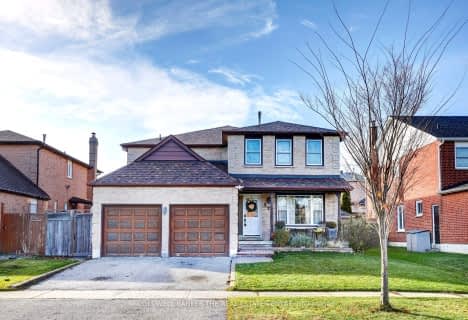Somewhat Walkable
- Some errands can be accomplished on foot.
Some Transit
- Most errands require a car.
Somewhat Bikeable
- Most errands require a car.

Vaughan Willard Public School
Elementary: PublicGlengrove Public School
Elementary: PublicMaple Ridge Public School
Elementary: PublicValley Farm Public School
Elementary: PublicSt Isaac Jogues Catholic School
Elementary: CatholicWilliam Dunbar Public School
Elementary: PublicÉcole secondaire Ronald-Marion
Secondary: PublicArchbishop Denis O'Connor Catholic High School
Secondary: CatholicPine Ridge Secondary School
Secondary: PublicDunbarton High School
Secondary: PublicSt Mary Catholic Secondary School
Secondary: CatholicPickering High School
Secondary: Public-
Balsdon Park
Pickering ON 2.98km -
Amberlea Park
ON 3.6km -
Rouge National Urban Park
Zoo Rd, Toronto ON M1B 5W8 6.93km
-
BMO Bank of Montreal
8301 Sheppard Ave E, Scarborough ON M1B 5P7 9.43km -
Meridian Credit Union
797 Milner Ave, Scarborough ON M1B 3C3 10.21km -
Capital One Bank
603 Milner Ave, Scarborough ON M1B 5Z9 11.93km











