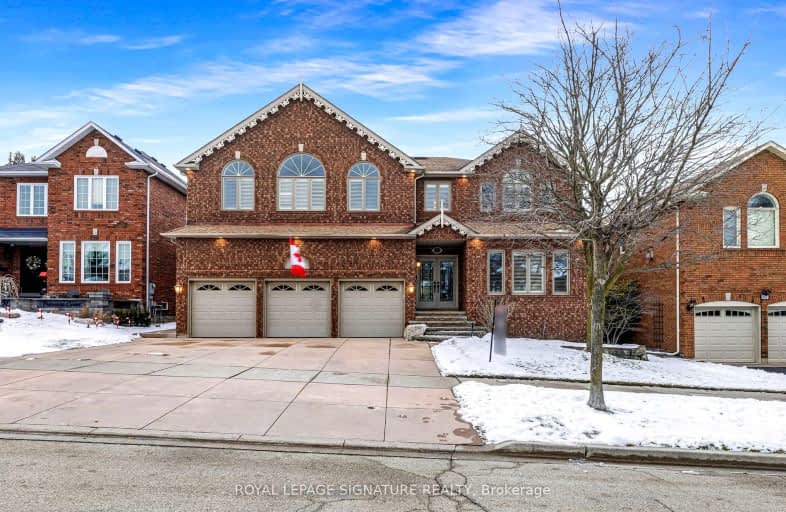Car-Dependent
- Almost all errands require a car.
14
/100
Some Transit
- Most errands require a car.
27
/100
Somewhat Bikeable
- Most errands require a car.
28
/100

Vaughan Willard Public School
Elementary: Public
1.63 km
Gandatsetiagon Public School
Elementary: Public
1.02 km
Maple Ridge Public School
Elementary: Public
1.56 km
Highbush Public School
Elementary: Public
2.17 km
St Isaac Jogues Catholic School
Elementary: Catholic
1.33 km
William Dunbar Public School
Elementary: Public
1.35 km
École secondaire Ronald-Marion
Secondary: Public
3.51 km
Sir Oliver Mowat Collegiate Institute
Secondary: Public
7.67 km
Pine Ridge Secondary School
Secondary: Public
1.82 km
Dunbarton High School
Secondary: Public
2.75 km
St Mary Catholic Secondary School
Secondary: Catholic
1.30 km
Pickering High School
Secondary: Public
5.00 km
-
Amberlea Park
ON 2.44km -
Dean Park
Dean Park Road and Meadowvale, Scarborough ON 6.57km -
Charlottetown Park
65 Charlottetown Blvd (Lawrence & Charlottetown), Scarborough ON 7.4km
-
TD Bank Financial Group
1790 Liverpool Rd, Pickering ON L1V 1V9 2.65km -
BMO Bank of Montreal
2 Westney Rd S, Ajax ON L1S 5L7 6.18km -
TD Canada Trust ATM
15 Westney Rd N, Ajax ON L1T 1P4 6.41km




