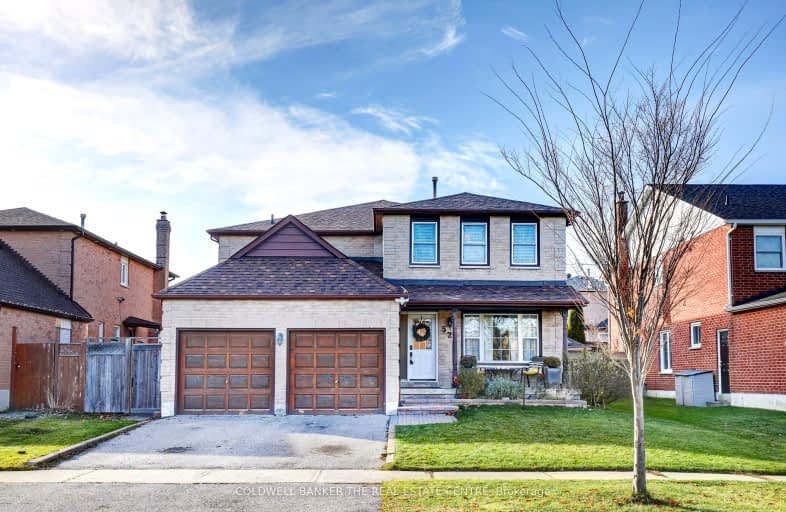Car-Dependent
- Most errands require a car.
39
/100
Some Transit
- Most errands require a car.
44
/100
Somewhat Bikeable
- Most errands require a car.
35
/100

Rosebank Road Public School
Elementary: Public
1.65 km
St Monica Catholic School
Elementary: Catholic
1.18 km
Elizabeth B Phin Public School
Elementary: Public
1.08 km
Altona Forest Public School
Elementary: Public
0.88 km
Highbush Public School
Elementary: Public
0.60 km
St Elizabeth Seton Catholic School
Elementary: Catholic
0.73 km
École secondaire Ronald-Marion
Secondary: Public
5.65 km
Sir Oliver Mowat Collegiate Institute
Secondary: Public
4.95 km
Pine Ridge Secondary School
Secondary: Public
4.01 km
Dunbarton High School
Secondary: Public
0.50 km
St Mary Catholic Secondary School
Secondary: Catholic
1.46 km
Pickering High School
Secondary: Public
6.69 km
-
Amberlea Park
ON 0.29km -
Charlottetown Park
65 Charlottetown Blvd (Lawrence & Charlottetown), Scarborough ON 4.69km -
Port Union Village Common Park
105 Bridgend St, Toronto ON M9C 2Y2 5.14km
-
TD Bank Financial Group
4515 Kingston Rd (at Morningside Ave.), Scarborough ON M1E 2P1 7.53km -
RBC Royal Bank
60 Copper Creek Dr, Markham ON L6B 0P2 9.75km -
TD Bank Financial Group
1571 Sandhurst Cir (at McCowan Rd.), Scarborough ON M1V 1V2 11.64km



