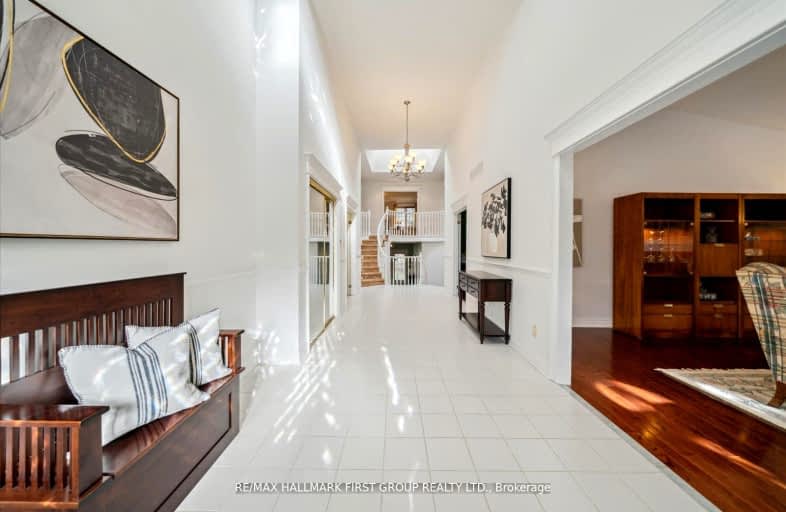Car-Dependent
- Most errands require a car.
44
/100
Some Transit
- Most errands require a car.
29
/100
Somewhat Bikeable
- Almost all errands require a car.
24
/100

Vaughan Willard Public School
Elementary: Public
1.04 km
Gandatsetiagon Public School
Elementary: Public
1.02 km
Maple Ridge Public School
Elementary: Public
1.07 km
Highbush Public School
Elementary: Public
2.20 km
St Isaac Jogues Catholic School
Elementary: Catholic
0.77 km
William Dunbar Public School
Elementary: Public
0.81 km
École secondaire Ronald-Marion
Secondary: Public
3.16 km
Sir Oliver Mowat Collegiate Institute
Secondary: Public
7.61 km
Pine Ridge Secondary School
Secondary: Public
1.44 km
Dunbarton High School
Secondary: Public
2.59 km
St Mary Catholic Secondary School
Secondary: Catholic
1.40 km
Pickering High School
Secondary: Public
4.53 km
-
Forestbrook Park
Pickering ON 0.7km -
Amberlea Park
ON 2.42km -
Dean Park
Dean Park Road and Meadowvale, Scarborough ON 6.8km
-
TD Bank Financial Group
299 Port Union Rd, Scarborough ON M1C 2L3 6.5km -
CIBC
1265 Military Trail, Scarborough ON M1C 1A4 8.97km -
BMO Bank of Montreal
6023 Steeles Ave E (at Markham Rd.), Scarborough ON M1V 5P7 11.38km




