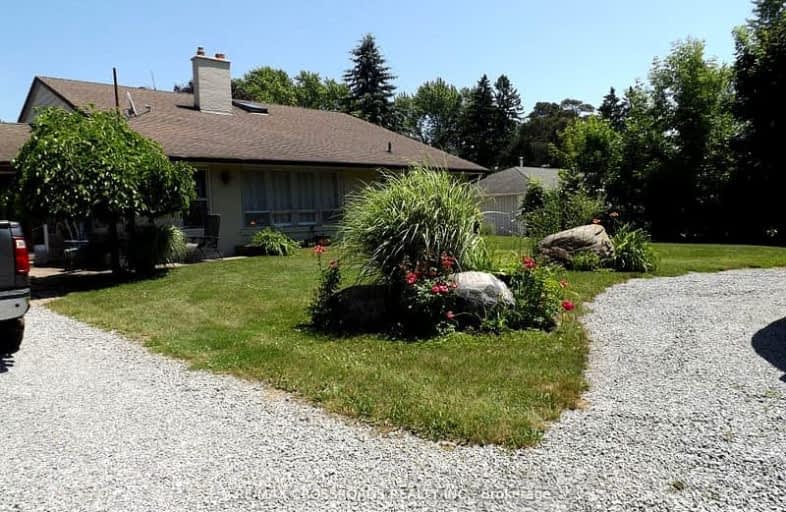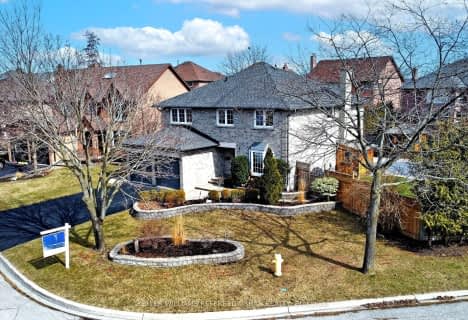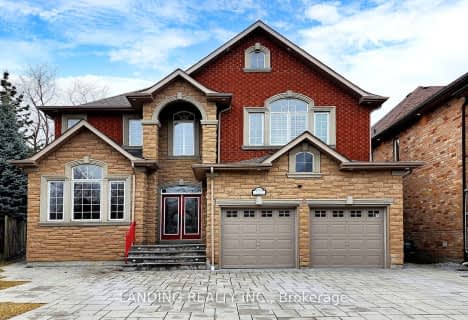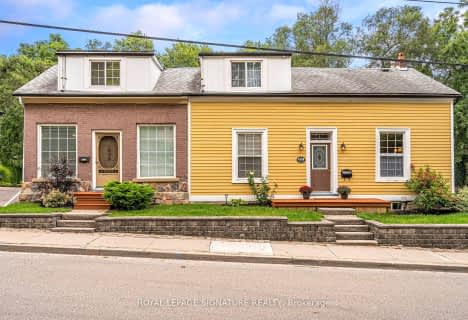Car-Dependent
- Most errands require a car.
Some Transit
- Most errands require a car.
Somewhat Bikeable
- Most errands require a car.

École élémentaire École intermédiaire Ronald-Marion
Elementary: PublicSt Francis de Sales Catholic School
Elementary: CatholicLincoln Avenue Public School
Elementary: PublicÉcole élémentaire Ronald-Marion
Elementary: PublicLincoln Alexander Public School
Elementary: PublicEagle Ridge Public School
Elementary: PublicÉcole secondaire Ronald-Marion
Secondary: PublicArchbishop Denis O'Connor Catholic High School
Secondary: CatholicNotre Dame Catholic Secondary School
Secondary: CatholicPine Ridge Secondary School
Secondary: PublicJ Clarke Richardson Collegiate
Secondary: PublicPickering High School
Secondary: Public-
Sabina's Casual Dining & Pub
1755 Pickering Parkway, Unit 20, Pickering, ON L1V 6K5 0.84km -
Drums N Flats
60 Randall Dr, Ajax, ON L1S 6L3 0.9km -
Village Pub
15 Church St S, Ajax, ON L1S 6A6 1.09km
-
Chachi's Chai Bar
1725 Kingston Road, Suite 17, Pickering, ON L1V 4L9 0.38km -
Tim Hortons
1725 Kingston Road, Pickering, ON L1V 4L9 0.49km -
Tim Hortons
1800 Brock Road N, Pickering, ON L1V 4G2 0.87km
-
Shoppers Drug Mart
1355 Kingston Road, Pickering Town Center, Pickering, ON L1V 1B8 2.1km -
Blue Skies Pharmacy
1298 Kingston Road, Unit 2, Pickering, ON L1V 3M9 2.34km -
Loblaws
1792 Liverpool Road, Pickering, ON L1V 4G6 2.57km
-
Mandarin Restaurant
1725 Kingston Road, Pickering, ON L1V 4L9 0.3km -
Crown Pita
1725 Kingston Road, Pickering, ON L1V 1C6 0.31km -
Popeyes Louisiana Kitchen
1725 Kingston Road, Suite 22, Pickering, ON L1V 1C6 0.34km
-
SmartCentres Pickering
1899 Brock Road, Pickering, ON L1V 4H7 0.57km -
Pickering Town Centre
1355 Kingston Rd, Pickering, ON L1V 1B8 2.13km -
Walmart Pickering Supercentre
1899 Brock Road, Unit 1, Pickering, ON L1V 4H7 0.6km
-
Healthy Planet Pickering
1725 Kingston Rd, Unit 14, Pickering, ON L1V 4L9 0.41km -
Steve & Peggy's No Frills
1725 Kingston Road, Pickering, ON L1V 1B5 0.46km -
Khawar Supermarket & Cafe
1980 Brock Road, Pickering, ON L1V 1Y3 0.64km
-
LCBO
1899 Brock Road, Unit K3, Pickering, ON L1V 4H7 0.63km -
LCBO
40 Kingston Road E, Ajax, ON L1T 4W4 3.72km -
LCBO
705 Kingston Road, Unit 17, Whites Road Shopping Centre, Pickering, ON L1V 6K3 5.03km
-
Petro-Canada
1709 Kingston Road, Pickering, ON L1V 1C5 0.56km -
Shell Canada
1670 Kingston Road, Pickering, ON L1V 5R1 0.76km -
Marathon Service Station
550 Kingston Road W, Ajax, ON L1T 3A2 1.3km
-
Cineplex Cinemas Pickering and VIP
1355 Kingston Rd, Pickering, ON L1V 1B8 2.09km -
Cineplex Odeon
248 Kingston Road E, Ajax, ON L1S 1G1 4.83km -
Cineplex Odeon
785 Milner Avenue, Toronto, ON M1B 3C3 12.4km
-
Pickering Central Library
1 The Esplanade S, Pickering, ON L1V 6K7 1.91km -
Ajax Town Library
95 Magill Drive, Ajax, ON L1T 4M5 2.99km -
Ajax Public Library
55 Harwood Ave S, Ajax, ON L1S 2H8 3.71km
-
Lakeridge Health Ajax Pickering Hospital
580 Harwood Avenue S, Ajax, ON L1S 2J4 4.2km -
Unthink
8 Old Kingston Road, Ajax, ON L1T 2Z7 1.04km -
Babyview 3D Prenatal Imaging
1550 Kingston Road, Suite 211, Pickering, ON L1V 1C3 1.29km
-
Creekside Park
2545 William Jackson Dr (At Liatris Dr.), Pickering ON L1X 0C3 3.52km -
Rouge National Urban Park
Zoo Rd, Toronto ON M1B 5W8 8.97km -
Baycliffe Park
67 Baycliffe Dr, Whitby ON L1P 1W7 9.35km
-
TD Bank Financial Group
1550 Kingston Rd, Pickering ON L1V 6W9 1.36km -
TD Bank Financial Group
75 Bayly St W (Bayly and Harwood), Ajax ON L1S 7K7 3.74km -
RBC Royal Bank
320 Harwood Ave S (Hardwood And Bayly), Ajax ON L1S 2J1 3.89km













