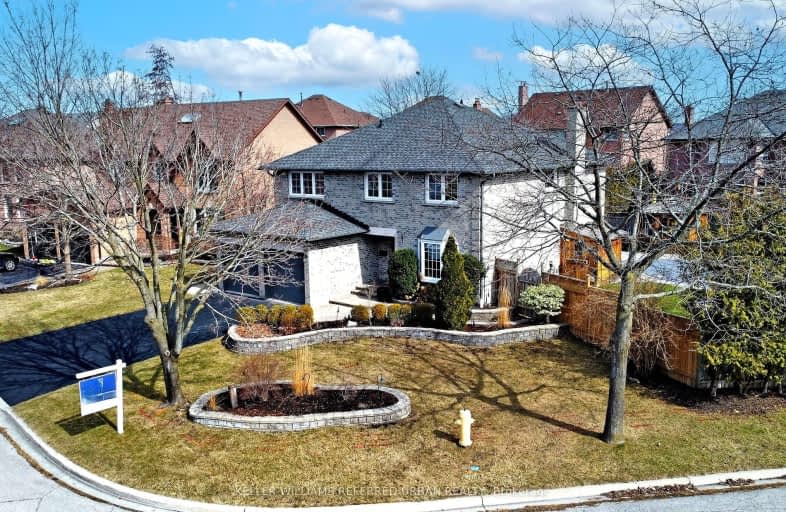Somewhat Walkable
- Some errands can be accomplished on foot.
Minimal Transit
- Almost all errands require a car.
Somewhat Bikeable
- Most errands require a car.

Duffin's Bay Public School
Elementary: PublicLakeside Public School
Elementary: PublicSt James Catholic School
Elementary: CatholicBolton C Falby Public School
Elementary: PublicSt Bernadette Catholic School
Elementary: CatholicSouthwood Park Public School
Elementary: PublicÉcole secondaire Ronald-Marion
Secondary: PublicArchbishop Denis O'Connor Catholic High School
Secondary: CatholicNotre Dame Catholic Secondary School
Secondary: CatholicAjax High School
Secondary: PublicJ Clarke Richardson Collegiate
Secondary: PublicPickering High School
Secondary: Public-
Kings Castle Bar & Grill
570 Westney Road S, Suite 21, Ajax, ON L1S 6V6 0.59km -
Westney's Restaurant and Bar
570 Westney Road S, Ajax, ON L1S 6V5 0.62km -
Top Shelf Bar & Grill
527 Westney Road South, Ajax, ON L1S 6M8 0.73km
-
Tim Horton's
449 Westney Road S, Ajax, ON L1S 6W9 1km -
Tropical Delight Eatery
465 Bayly Street W, Unit 5, Ajax, ON L1S 6M7 1.63km -
McDonald's
222 Bayly Street W., Ajax, ON L1S 3V4 2.04km
-
F45 Ajax Central
235 Bayly Street W, Ajax, ON L1S 3K3 1.9km -
Feminine Fitness Force
28 Lambard Cresent, Ajax, ON L1S 1M5 2.25km -
GoodLife Fitness
314 Harwood Ave S, Ajax, ON L1S 2J1 2.48km
-
Shoppers Drug Mart
314 Harwood Avenue S, Ajax, ON L1S 2.54km -
Rexall PharmaPlus
240 Harwood Avenue S, Ajax, ON L1S 2N6 2.78km -
Bowen's Pharmacy
88 Harwood Avenue S, Ajax, ON L1S 2H6 2.97km
-
First Choice Fish & Chips
570 Westney Road S, Unit 13, Ajax, ON L1S 6V5 0.53km -
Khaike Safari Grill
570 Westley Road S, Ajax, ON L1S 6V5 0.58km -
Chicken N’ Dough Express
570 Westney Road S, Unit 13, Ajax, ON L1S 6V5 0.55km
-
SmartCentres Pickering
1899 Brock Road, Pickering, ON L1V 4H7 4.07km -
Pickering Town Centre
1355 Kingston Rd, Pickering, ON L1V 1B8 4.37km -
Giant Tiger
570 Westney Road S, Unit 24, Ajax, ON L1S 6V6 0.57km
-
Sobeys
955 Westney Road S, Ajax, ON L1S 3K7 1.52km -
Steve & Amanda's No Frills
105 Bayly Street W, Ajax, ON L1S 7K7 2.24km -
Ajax Foodmart
250 Bayly Street W, Ajax, ON L1S 3V4 1.95km
-
LCBO
1899 Brock Road, Unit K3, Pickering, ON L1V 4H7 3.86km -
LCBO
40 Kingston Road E, Ajax, ON L1T 4W4 4.17km -
LCBO
705 Kingston Road, Unit 17, Whites Road Shopping Centre, Pickering, ON L1V 6K3 6.4km
-
Pat's Rent-All
334 Westney Road S, Unit 1, Ajax, ON L1S 6M7 1.51km -
Petro-Canada
474 Bayly Street W, Ajax, ON L1S 7P9 1.74km -
Ajax Hyundai
170 Westney Road S, Ajax, ON L1S 2C8 2.18km
-
Cineplex Cinemas Pickering and VIP
1355 Kingston Rd, Pickering, ON L1V 1B8 4.48km -
Cineplex Odeon
248 Kingston Road E, Ajax, ON L1S 1G1 4.8km -
Landmark Cinemas
75 Consumers Drive, Whitby, ON L1N 9S2 10.79km
-
Ajax Public Library
55 Harwood Ave S, Ajax, ON L1S 2H8 3.11km -
Pickering Central Library
1 The Esplanade S, Pickering, ON L1V 6K7 4.22km -
Ajax Town Library
95 Magill Drive, Ajax, ON L1T 4M5 4.65km
-
Lakeridge Health Ajax Pickering Hospital
580 Harwood Avenue S, Ajax, ON L1S 2J4 1.91km -
Ontario Shores Centre for Mental Health Sciences
700 Gordon Street, Whitby, ON L1N 5S9 7.52km -
Harwood Medical Clinic
320 Harwood Avenue S, Unit 2, Ajax, ON L1S 2J1 2.45km
-
Central Park
Michael Blvd, Whitby ON 8.24km -
Whitby Soccer Dome
695 ROSSLAND Rd W, Whitby ON 9.26km -
Adam's Park
2 Rozell Rd, Toronto ON 9.67km
-
RBC Royal Bank
320 Harwood Ave S (Hardwood And Bayly), Ajax ON L1S 2J1 2.46km -
TD Bank Financial Group
299 Port Union Rd, Scarborough ON M1C 2L3 9.43km -
TD Bank Financial Group
110 Taunton Rd W, Whitby ON L1R 3H8 11.78km




