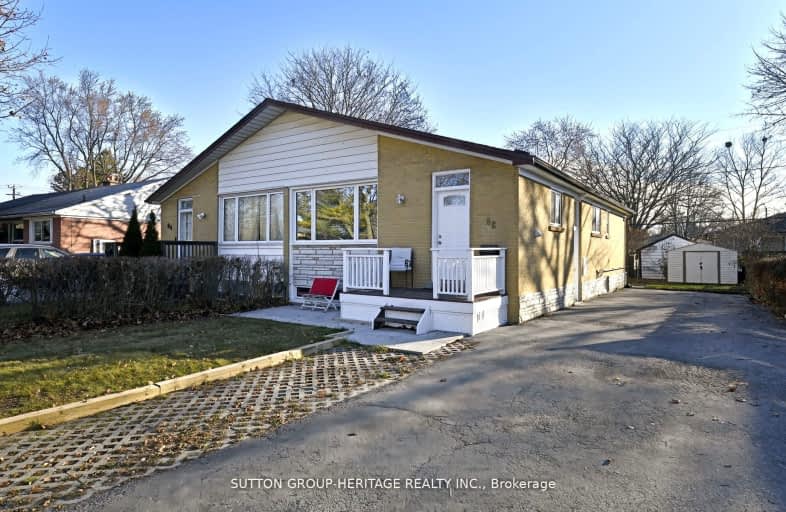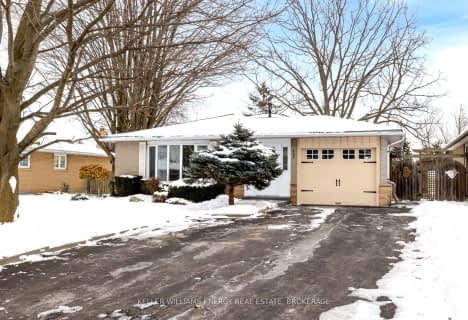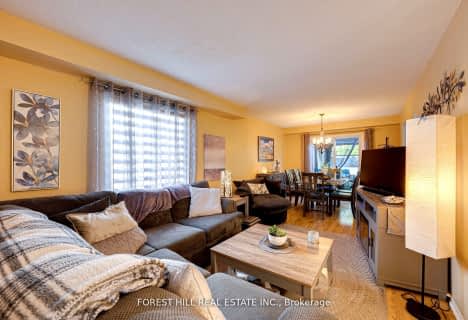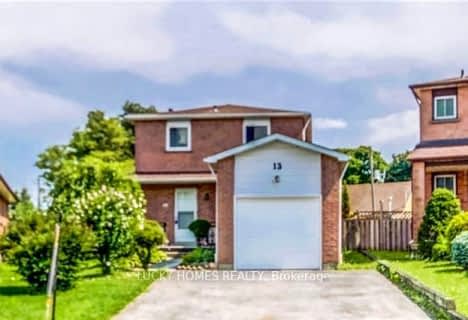Somewhat Walkable
- Some errands can be accomplished on foot.
Some Transit
- Most errands require a car.
Somewhat Bikeable
- Most errands require a car.

St James Catholic School
Elementary: CatholicBolton C Falby Public School
Elementary: PublicSt Bernadette Catholic School
Elementary: CatholicCadarackque Public School
Elementary: PublicSouthwood Park Public School
Elementary: PublicCarruthers Creek Public School
Elementary: PublicArchbishop Denis O'Connor Catholic High School
Secondary: CatholicDonald A Wilson Secondary School
Secondary: PublicNotre Dame Catholic Secondary School
Secondary: CatholicAjax High School
Secondary: PublicJ Clarke Richardson Collegiate
Secondary: PublicPickering High School
Secondary: Public-
Ajax Waterfront
1.98km -
Baycliffe Park
67 Baycliffe Dr, Whitby ON L1P 1W7 7.28km -
Country Lane Park
Whitby ON 7.68km
-
CoinFlip Bitcoin ATM
65 Kingston Rd E, Ajax ON L1S 7J4 2.28km -
BMO Bank of Montreal
1899 Brock Rd, Pickering ON L1V 4H7 4.91km -
Meridian Credit Union ATM
1550 Kingston Rd, Pickering ON L1V 1C3 5.58km






















