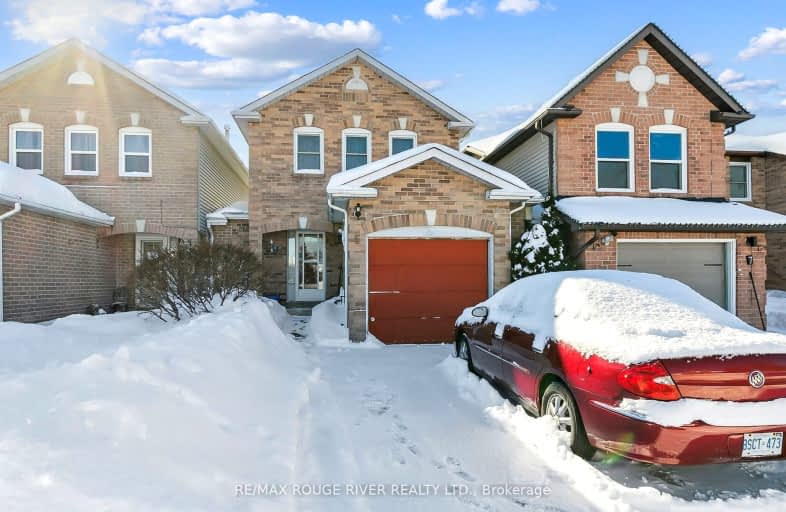Very Walkable
- Most errands can be accomplished on foot.
76
/100
Good Transit
- Some errands can be accomplished by public transportation.
50
/100
Somewhat Bikeable
- Most errands require a car.
49
/100

Lord Elgin Public School
Elementary: Public
0.73 km
ÉÉC Notre-Dame-de-la-Jeunesse-Ajax
Elementary: Catholic
0.91 km
Dr Roberta Bondar Public School
Elementary: Public
0.99 km
Applecroft Public School
Elementary: Public
0.51 km
St Jude Catholic School
Elementary: Catholic
0.57 km
Terry Fox Public School
Elementary: Public
1.01 km
École secondaire Ronald-Marion
Secondary: Public
3.83 km
Archbishop Denis O'Connor Catholic High School
Secondary: Catholic
1.01 km
Notre Dame Catholic Secondary School
Secondary: Catholic
2.49 km
Ajax High School
Secondary: Public
2.43 km
J Clarke Richardson Collegiate
Secondary: Public
2.41 km
Pickering High School
Secondary: Public
2.17 km
-
Ajax Waterfront
4.72km -
Balsdon Park
Pickering ON 6.13km -
David Farr Skate Park
Pickering ON 6.17km
-
CIBC Cash Dispenser
225 Salem Rd N, Ajax ON L1Z 0B1 2.03km -
Scotiabank
309 Dundas St W, Whitby ON L1N 2M6 7.1km -
CIBC Cash Dispenser
3930 Brock St N, Whitby ON L1R 3E1 8.28km



