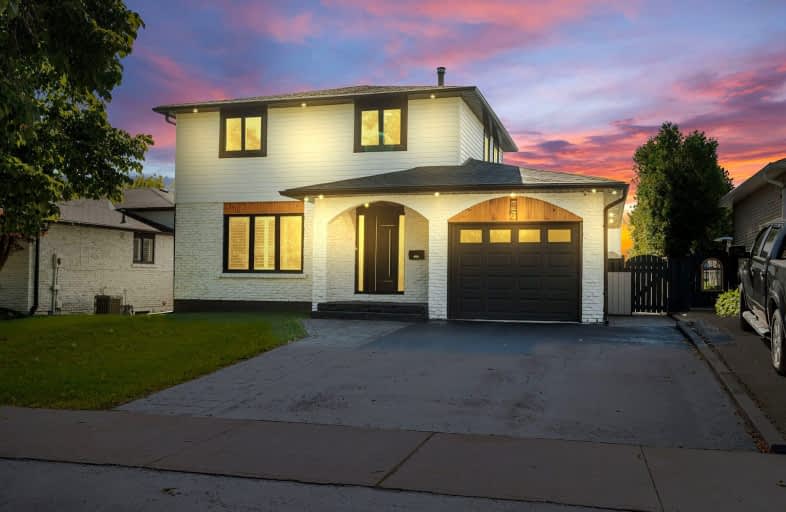Somewhat Walkable
- Some errands can be accomplished on foot.
64
/100
Some Transit
- Most errands require a car.
30
/100
Somewhat Bikeable
- Most errands require a car.
42
/100

Duffin's Bay Public School
Elementary: Public
1.02 km
St James Catholic School
Elementary: Catholic
0.57 km
Bolton C Falby Public School
Elementary: Public
1.20 km
St Bernadette Catholic School
Elementary: Catholic
1.44 km
Southwood Park Public School
Elementary: Public
0.39 km
Carruthers Creek Public School
Elementary: Public
1.10 km
École secondaire Ronald-Marion
Secondary: Public
6.37 km
Archbishop Denis O'Connor Catholic High School
Secondary: Catholic
3.10 km
Notre Dame Catholic Secondary School
Secondary: Catholic
6.11 km
Ajax High School
Secondary: Public
1.51 km
J Clarke Richardson Collegiate
Secondary: Public
6.01 km
Pickering High School
Secondary: Public
4.75 km
-
Kiwanis Heydenshore Park
Whitby ON L1N 0C1 7.54km -
Rouge Beach Park
Lawrence Ave E (at Rouge Hills Dr), Toronto ON M1C 2Y9 9.6km -
Port Union Waterfront Park
Port Union Rd, South End (Lake Ontario), Scarborough ON 11.73km
-
BMO Bank of Montreal
1360 Kingston Rd (Hwy 2 & Glenanna Road), Pickering ON L1V 3B4 6.25km -
TD Bank Financial Group
80 Thickson Rd N (Nichol Ave), Whitby ON L1N 3R1 9.76km -
RBC Royal Bank
480 Taunton Rd E (Baldwin), Whitby ON L1N 5R5 10.47km




