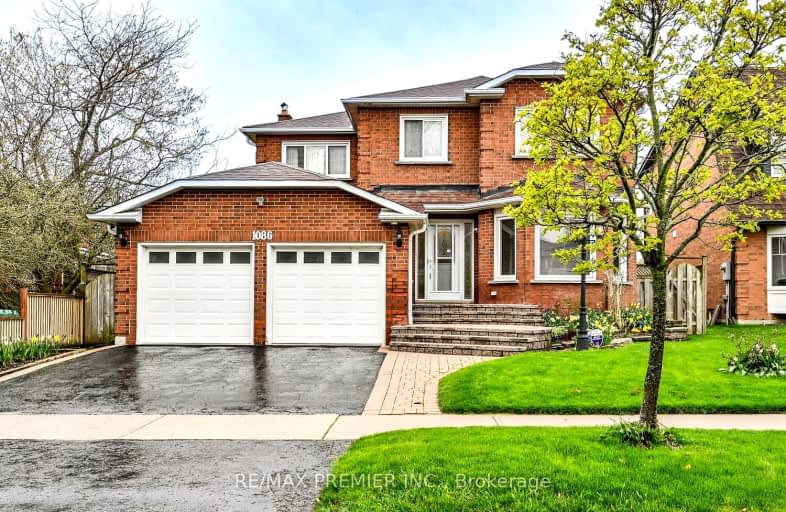Car-Dependent
- Most errands require a car.
Some Transit
- Most errands require a car.
Somewhat Bikeable
- Most errands require a car.

Duffin's Bay Public School
Elementary: PublicSt James Catholic School
Elementary: CatholicBolton C Falby Public School
Elementary: PublicSt Bernadette Catholic School
Elementary: CatholicSouthwood Park Public School
Elementary: PublicCarruthers Creek Public School
Elementary: PublicArchbishop Denis O'Connor Catholic High School
Secondary: CatholicHenry Street High School
Secondary: PublicDonald A Wilson Secondary School
Secondary: PublicNotre Dame Catholic Secondary School
Secondary: CatholicAjax High School
Secondary: PublicJ Clarke Richardson Collegiate
Secondary: Public-
Ajax Waterfront
0.96km -
Ajax Rotary Park
177 Lake Drwy W (Bayly), Ajax ON L1S 7J1 3.64km -
Peel Park
Burns St (Athol St), Whitby ON 6.29km
-
BDC - Business Development Bank of Canada
400 Dundas St W, Whitby ON L1N 2M7 6.33km -
Scotiabank
1947 Ravenscroft Rd (at Taunton Rd. W), Ajax ON L1T 0K4 8.22km -
CIBC
1519 Dundas St E, Whitby ON L1N 2K6 8.45km















