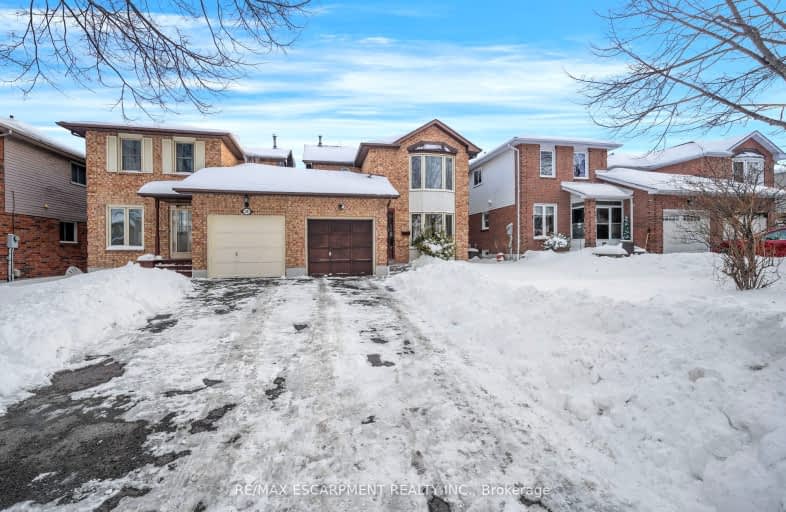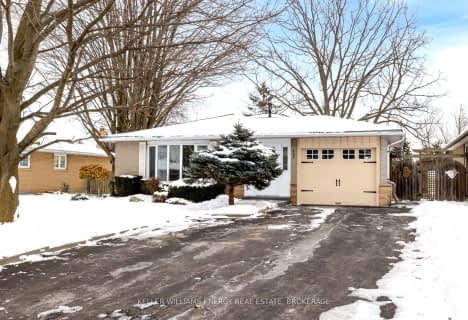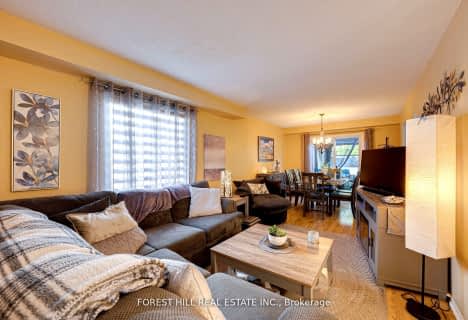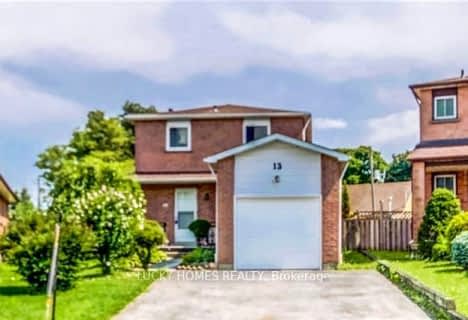Car-Dependent
- Most errands require a car.
Some Transit
- Most errands require a car.
Somewhat Bikeable
- Most errands require a car.

Duffin's Bay Public School
Elementary: PublicSt James Catholic School
Elementary: CatholicBolton C Falby Public School
Elementary: PublicSt Bernadette Catholic School
Elementary: CatholicSouthwood Park Public School
Elementary: PublicCarruthers Creek Public School
Elementary: PublicArchbishop Denis O'Connor Catholic High School
Secondary: CatholicHenry Street High School
Secondary: PublicNotre Dame Catholic Secondary School
Secondary: CatholicAjax High School
Secondary: PublicJ Clarke Richardson Collegiate
Secondary: PublicPickering High School
Secondary: Public-
Ajax Waterfront
0.95km -
Balsdon Park
Pickering ON 6.69km -
Whitby Soccer Dome
695 Rossland Rd W, Whitby ON L1R 2P2 7.03km
-
CIBC Cash Dispenser
225 Salem Rd N, Ajax ON L1Z 0B1 2.11km -
Scotiabank
309 Dundas St W, Whitby ON L1N 2M6 6.69km -
Banque Nationale du Canada
1848 Liverpool St, Pickering ON L1V 1W3 7.14km






















