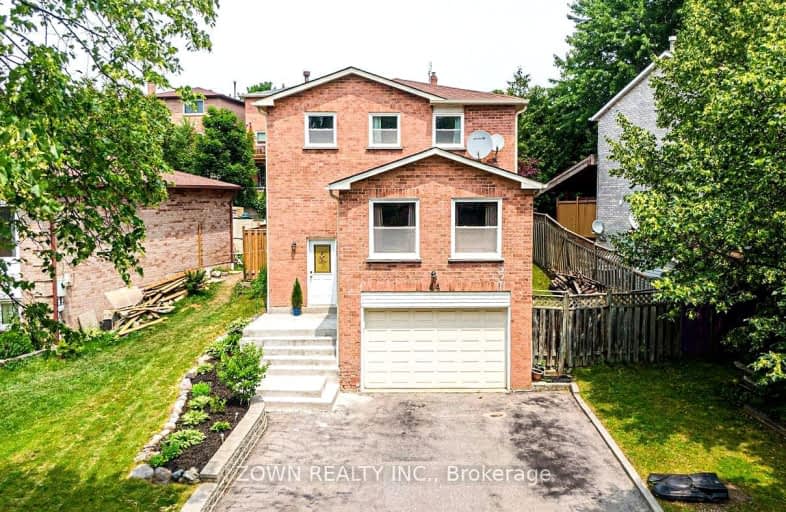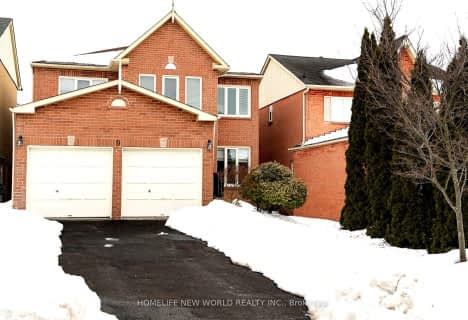Car-Dependent
- Most errands require a car.
Good Transit
- Some errands can be accomplished by public transportation.
Somewhat Bikeable
- Most errands require a car.

Lord Elgin Public School
Elementary: PublicÉÉC Notre-Dame-de-la-Jeunesse-Ajax
Elementary: CatholicDr Roberta Bondar Public School
Elementary: PublicApplecroft Public School
Elementary: PublicSt Jude Catholic School
Elementary: CatholicRoland Michener Public School
Elementary: PublicÉcole secondaire Ronald-Marion
Secondary: PublicArchbishop Denis O'Connor Catholic High School
Secondary: CatholicNotre Dame Catholic Secondary School
Secondary: CatholicAjax High School
Secondary: PublicJ Clarke Richardson Collegiate
Secondary: PublicPickering High School
Secondary: Public-
John A. Murray Park
Ajax ON 3km -
Ajax Waterfront
4.17km -
Amberlea Park
ON 8.29km
-
RBC Royal Bank
320 Harwood Ave S (Hardwood And Bayly), Ajax ON L1S 2J1 1.66km -
TD Bank Financial Group
75 Bayly St W (Bayly and Harwood), Ajax ON L1S 7K7 1.7km -
TD Bank Financial Group
404 Dundas St W, Whitby ON L1N 2M7 7.24km






















