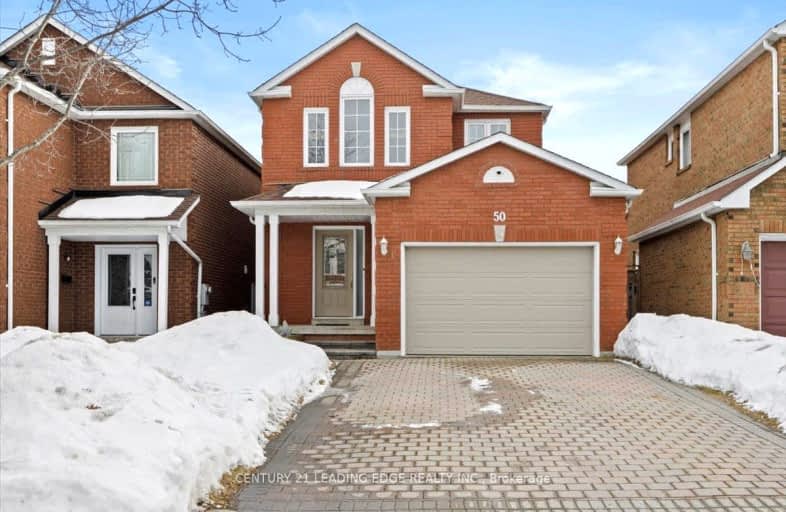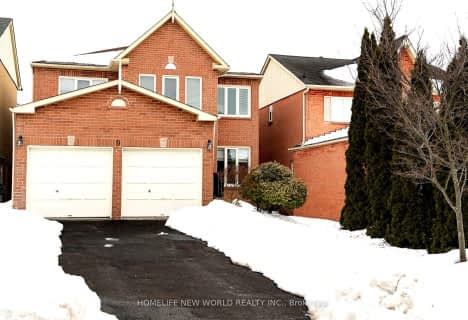Somewhat Walkable
- Some errands can be accomplished on foot.
Some Transit
- Most errands require a car.
Somewhat Bikeable
- Most errands require a car.

Lord Elgin Public School
Elementary: PublicDr Roberta Bondar Public School
Elementary: PublicSt Teresa of Calcutta Catholic School
Elementary: CatholicApplecroft Public School
Elementary: PublicSt Jude Catholic School
Elementary: CatholicTerry Fox Public School
Elementary: PublicÉcole secondaire Ronald-Marion
Secondary: PublicArchbishop Denis O'Connor Catholic High School
Secondary: CatholicNotre Dame Catholic Secondary School
Secondary: CatholicAjax High School
Secondary: PublicJ Clarke Richardson Collegiate
Secondary: PublicPickering High School
Secondary: Public-
Ajax Waterfront
5.01km -
Baycliffe Park
67 Baycliffe Dr, Whitby ON L1P 1W7 5.66km -
Whitby Soccer Dome
695 Rossland Rd W, Whitby ON L1R 2P2 5.67km
-
JMS Atms Inc
71 Old Kingston Rd, Ajax ON L1T 3A6 2.91km -
BMO Bank of Montreal
955 Westney Rd S, Ajax ON L1S 3K7 4.04km -
TD Bank Financial Group
3050 Garden St (at Rossland Rd), Whitby ON L1R 2G7 7.86km






















