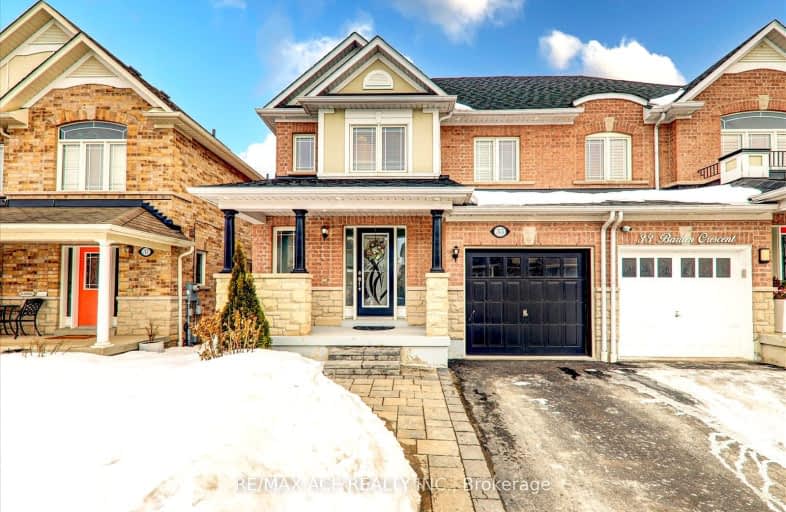Car-Dependent
- Almost all errands require a car.
15
/100
Some Transit
- Most errands require a car.
40
/100
Bikeable
- Some errands can be accomplished on bike.
53
/100

Unnamed Mulberry Meadows Public School
Elementary: Public
0.62 km
Romeo Dallaire Public School
Elementary: Public
1.46 km
Michaëlle Jean Public School
Elementary: Public
1.79 km
St Josephine Bakhita Catholic Elementary School
Elementary: Catholic
2.18 km
Cadarackque Public School
Elementary: Public
2.83 km
da Vinci Public School Elementary Public School
Elementary: Public
2.01 km
Archbishop Denis O'Connor Catholic High School
Secondary: Catholic
3.40 km
All Saints Catholic Secondary School
Secondary: Catholic
3.33 km
Donald A Wilson Secondary School
Secondary: Public
3.32 km
Notre Dame Catholic Secondary School
Secondary: Catholic
1.82 km
Ajax High School
Secondary: Public
4.77 km
J Clarke Richardson Collegiate
Secondary: Public
1.75 km
-
Whitby Soccer Dome
695 Rossland Rd W, Whitby ON L1R 2P2 3.27km -
Country Lane Park
Whitby ON 3.5km -
Tessa's Playground
Pickering ON 5.09km
-
BMO Bank of Montreal
1991 Salem Rd N, Ajax ON L1T 0J9 2.3km -
BMO Bank of Montreal
3960 Brock St N (Taunton), Whitby ON L1R 3E1 4.77km -
BDC - Banque de Développement du Canada
400 Dundas St W, Whitby ON L1N 2M7 4.85km














