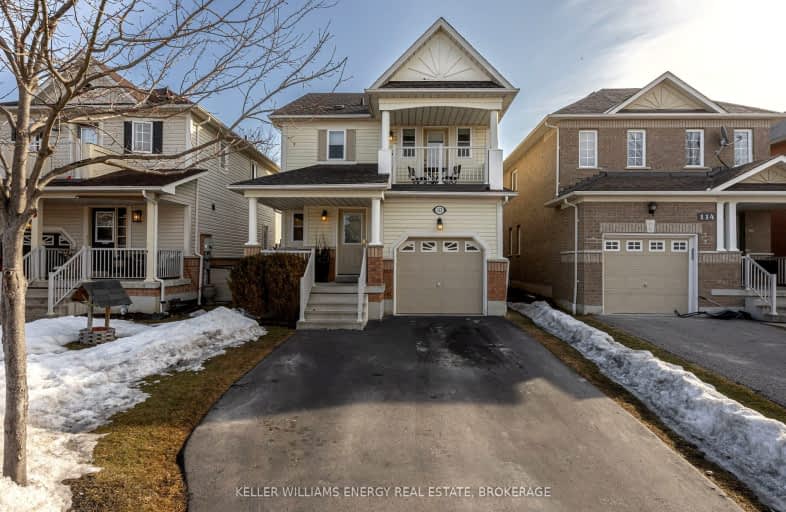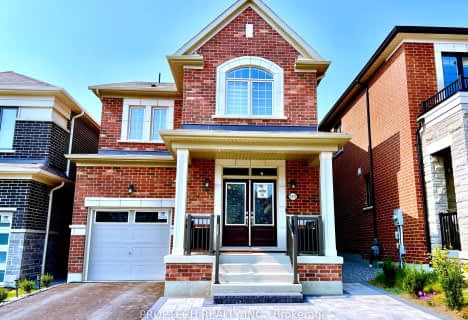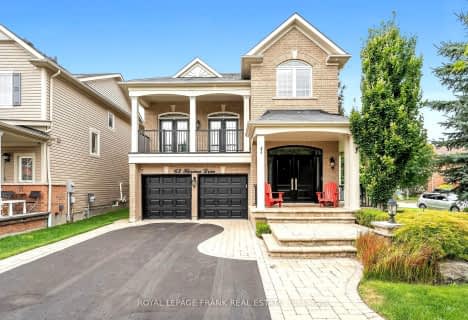Car-Dependent
- Almost all errands require a car.
Some Transit
- Most errands require a car.
Somewhat Bikeable
- Most errands require a car.

All Saints Elementary Catholic School
Elementary: CatholicSt Luke the Evangelist Catholic School
Elementary: CatholicJack Miner Public School
Elementary: PublicCaptain Michael VandenBos Public School
Elementary: PublicWilliamsburg Public School
Elementary: PublicRobert Munsch Public School
Elementary: PublicÉSC Saint-Charles-Garnier
Secondary: CatholicHenry Street High School
Secondary: PublicAll Saints Catholic Secondary School
Secondary: CatholicFather Leo J Austin Catholic Secondary School
Secondary: CatholicDonald A Wilson Secondary School
Secondary: PublicSinclair Secondary School
Secondary: Public-
Country Lane Park
Whitby ON 0.93km -
Whitby Soccer Dome
695 Rossland Rd W, Whitby ON L1R 2P2 2.17km -
Folkstone Park
444 McKinney Dr (at Robert Attersley Dr E), Whitby ON 2.3km
-
TD Bank Financial Group
3050 Garden St (at Rossland Rd), Whitby ON L1R 2G7 3.06km -
HODL Bitcoin ATM - Esso
290 Rossland Rd E, Ajax ON L1T 4V2 4.42km -
Hsbc Bank Canada
1200 Dundas St E, Whitby ON L1N 2K5 5.29km





















