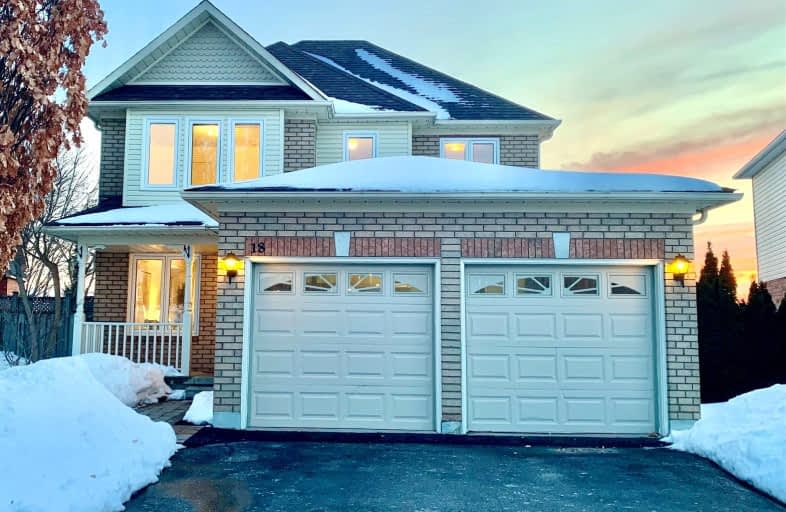Somewhat Walkable
- Some errands can be accomplished on foot.
52
/100
Some Transit
- Most errands require a car.
37
/100
Somewhat Bikeable
- Most errands require a car.
28
/100

ÉIC Saint-Charles-Garnier
Elementary: Catholic
1.24 km
Ormiston Public School
Elementary: Public
0.90 km
St Matthew the Evangelist Catholic School
Elementary: Catholic
0.80 km
St Luke the Evangelist Catholic School
Elementary: Catholic
0.89 km
Jack Miner Public School
Elementary: Public
0.17 km
Captain Michael VandenBos Public School
Elementary: Public
1.13 km
ÉSC Saint-Charles-Garnier
Secondary: Catholic
1.23 km
Henry Street High School
Secondary: Public
3.95 km
All Saints Catholic Secondary School
Secondary: Catholic
1.41 km
Father Leo J Austin Catholic Secondary School
Secondary: Catholic
1.78 km
Donald A Wilson Secondary School
Secondary: Public
1.59 km
Sinclair Secondary School
Secondary: Public
2.12 km
-
Country Lane Park
Whitby ON 0.88km -
Wounded Warriors Park of Reflection
Whitby ON 1.19km -
Whitby Soccer Dome
695 ROSSLAND Rd W, Whitby ON 1.72km
-
RBC Royal Bank
714 Rossland Rd E (Garden), Whitby ON L1N 9L3 1.75km -
Localcoin Bitcoin ATM - Dryden Variety
3555 Thickson Rd N, Whitby ON L1R 2H1 2.92km -
RBC Royal Bank ATM
301 Thickson Rd S, Whitby ON L1N 9Y9 3.06km














