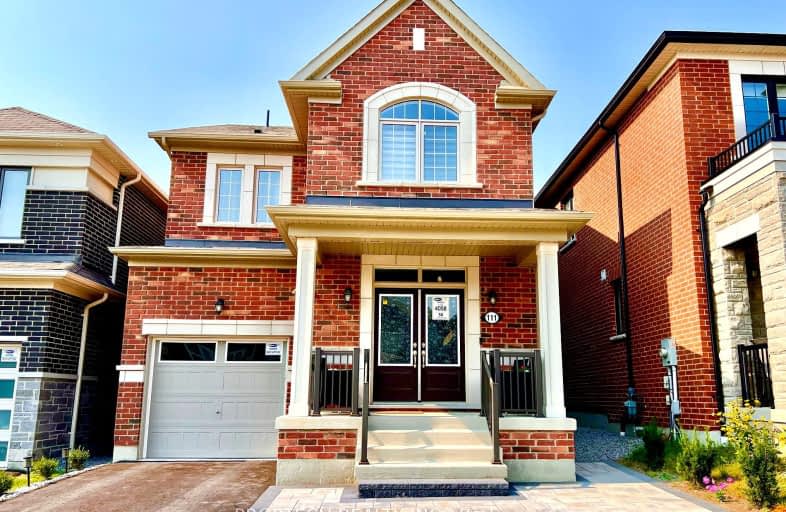
Car-Dependent
- Almost all errands require a car.
Some Transit
- Most errands require a car.
Somewhat Bikeable
- Most errands require a car.

All Saints Elementary Catholic School
Elementary: CatholicSt John the Evangelist Catholic School
Elementary: CatholicColonel J E Farewell Public School
Elementary: PublicSt Luke the Evangelist Catholic School
Elementary: CatholicCaptain Michael VandenBos Public School
Elementary: PublicWilliamsburg Public School
Elementary: PublicÉSC Saint-Charles-Garnier
Secondary: CatholicArchbishop Denis O'Connor Catholic High School
Secondary: CatholicHenry Street High School
Secondary: PublicAll Saints Catholic Secondary School
Secondary: CatholicFather Leo J Austin Catholic Secondary School
Secondary: CatholicDonald A Wilson Secondary School
Secondary: Public-
Lion & Unicorn Bar & Grill
965 Dundas Street W, Whitby, ON L1N 2N8 1.51km -
Michelle's Billiards & Lounge
601 Dundas Street W, Whitby, ON L1N 2N2 2.35km -
Oh Bombay - Whitby
3100 Brock Street N, Unit A & B, Whitby, ON L1R 3J7 2.72km
-
Tim Hortons
516 Brock St North, Whitby, ON L1N 4J2 2.58km -
Palgong Tea
605 Brock Street N, Unit 14, Whitby, ON L1N 8R2 2.61km -
Jacked Up Coffee
132 Brock St N, Whitby, ON L1N 4H4 2.74km
-
Shoppers Drug Mart
910 Dundas Street W, Whitby, ON L1P 1P7 1.38km -
I.D.A. - Jerry's Drug Warehouse
223 Brock St N, Whitby, ON L1N 4N6 2.75km -
Bowen's Pharmacy
88 Harwood Avenue S, Ajax, ON L1S 2H6 5.16km
-
Subway
910 Dundas Street W, Whitby, ON L1P 1P7 1.52km -
Five Star Restaurant
965 Dundas Street W, Suite B12, Whitby, ON L1P 1G8 1.51km -
Lion & Unicorn Bar & Grill
965 Dundas Street W, Whitby, ON L1N 2N8 1.51km
-
Whitby Mall
1615 Dundas Street E, Whitby, ON L1N 7G3 5.34km -
Oshawa Centre
419 King Street West, Oshawa, ON L1J 2K5 7.81km -
SmartCentres Pickering
1899 Brock Road, Pickering, ON L1V 4H7 8.72km
-
Joe's No Frills
920 Dundas Street W, Whitby, ON L1P 1P7 1.31km -
Shoppers Drug Mart
910 Dundas Street W, Whitby, ON L1P 1P7 1.38km -
MacMillan Orchards
733 Kingston Road E, Ajax, ON L1Z 1V9 1.9km
-
LCBO
629 Victoria Street W, Whitby, ON L1N 0E4 3.62km -
LCBO
40 Kingston Road E, Ajax, ON L1T 4W4 4.48km -
Liquor Control Board of Ontario
15 Thickson Road N, Whitby, ON L1N 8W7 5.16km
-
Suzuki C & C Motors
1705 Dundas Street W, Whitby, ON L1P 1Y9 1.56km -
Petro Canada
1755 Dundas Street W, Whitby, ON L1N 5R4 1.67km -
Carwash Central
800 Brock Street North, Whitby, ON L1N 4J5 2.49km
-
Cineplex Odeon
248 Kingston Road E, Ajax, ON L1S 1G1 3.41km -
Landmark Cinemas
75 Consumers Drive, Whitby, ON L1N 9S2 5.28km -
Regent Theatre
50 King Street E, Oshawa, ON L1H 1B3 9.35km
-
Whitby Public Library
405 Dundas Street W, Whitby, ON L1N 6A1 2.53km -
Whitby Public Library
701 Rossland Road E, Whitby, ON L1N 8Y9 3.46km -
Ajax Public Library
55 Harwood Ave S, Ajax, ON L1S 2H8 5.02km
-
Ontario Shores Centre for Mental Health Sciences
700 Gordon Street, Whitby, ON L1N 5S9 4.63km -
Lakeridge Health Ajax Pickering Hospital
580 Harwood Avenue S, Ajax, ON L1S 2J4 6.07km -
UC Baby Whitby
213 Byron St S, Whitby, ON L1N 4P7 2.84km
-
Whitby Soccer Dome
Whitby ON 1.32km -
Country Lane Park
Whitby ON 2.4km -
Peel Park
Burns St (Athol St), Whitby ON 3.41km
-
TD Bank Financial Group
404 Dundas St W, Whitby ON L1N 2M7 2.48km -
TD Canada Trust Branch and ATM
3050 Garden St, Whitby ON L1R 2G7 3.39km -
RBC Royal Bank
714 Rossland Rd E (Garden), Whitby ON L1N 9L3 3.6km













