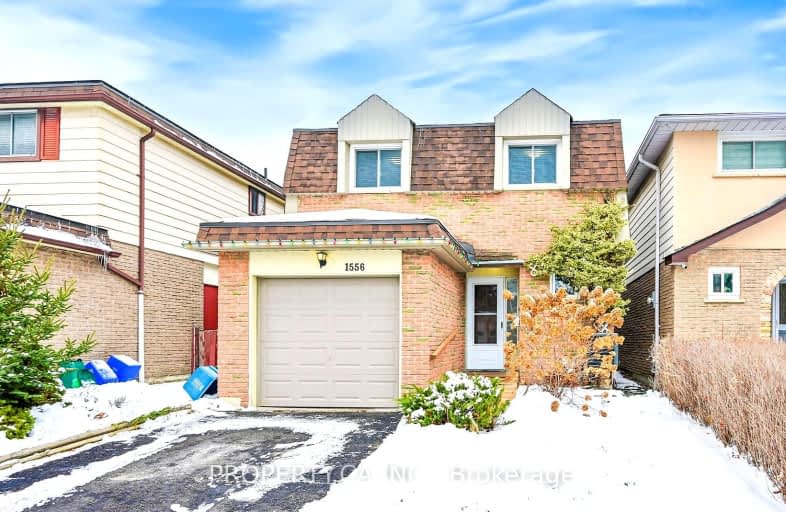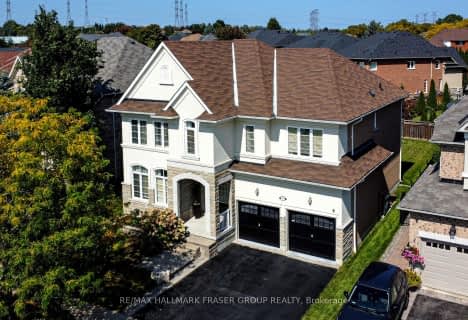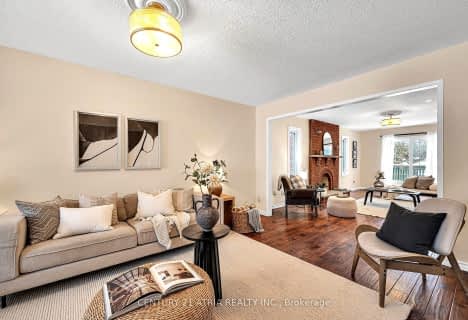Very Walkable
- Most errands can be accomplished on foot.
Good Transit
- Some errands can be accomplished by public transportation.
Somewhat Bikeable
- Most errands require a car.

École élémentaire École intermédiaire Ronald-Marion
Elementary: PublicGlengrove Public School
Elementary: PublicÉcole élémentaire Ronald-Marion
Elementary: PublicBayview Heights Public School
Elementary: PublicEagle Ridge Public School
Elementary: PublicValley Farm Public School
Elementary: PublicÉcole secondaire Ronald-Marion
Secondary: PublicArchbishop Denis O'Connor Catholic High School
Secondary: CatholicPine Ridge Secondary School
Secondary: PublicDunbarton High School
Secondary: PublicSt Mary Catholic Secondary School
Secondary: CatholicPickering High School
Secondary: Public-
Balsdon Park
Pickering ON 2.59km -
Amberlea Park
ON 4.54km -
Ajax Waterfront
6.42km
-
BMO Bank of Montreal
8301 Sheppard Ave E, Scarborough ON M1B 5P7 10.54km -
Meridian Credit Union
797 Milner Ave, Scarborough ON M1B 3C3 11.31km -
CIBC Cash Dispenser
3930 Brock St N, Whitby ON L1R 3E1 12.23km














