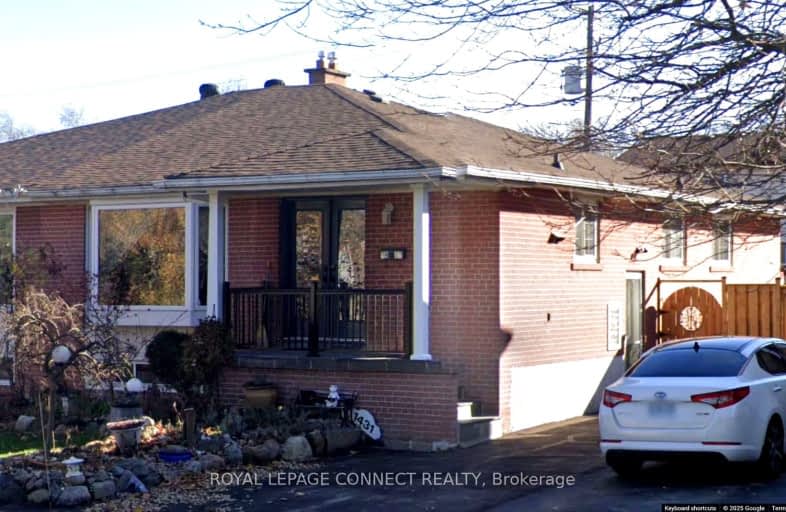Car-Dependent
- Most errands require a car.
41
/100
Some Transit
- Most errands require a car.
26
/100
Somewhat Bikeable
- Most errands require a car.
34
/100

Vaughan Willard Public School
Elementary: Public
2.90 km
Glengrove Public School
Elementary: Public
2.74 km
Fr Fenelon Catholic School
Elementary: Catholic
2.81 km
Bayview Heights Public School
Elementary: Public
0.94 km
Sir John A Macdonald Public School
Elementary: Public
0.19 km
Frenchman's Bay Public School
Elementary: Public
2.21 km
École secondaire Ronald-Marion
Secondary: Public
4.57 km
Ajax High School
Secondary: Public
5.61 km
Pine Ridge Secondary School
Secondary: Public
3.98 km
Dunbarton High School
Secondary: Public
3.52 km
St Mary Catholic Secondary School
Secondary: Catholic
4.25 km
Pickering High School
Secondary: Public
4.44 km
-
Balsdon Park
Pickering ON 0.82km -
Amberlea Park
ON 4.05km -
Ajax Waterfront
6.05km
-
TD Bank Financial Group
3050 Garden St (at Rossland Rd), Whitby ON L1R 2G7 14.06km -
CIBC Cash Dispenser
3930 Brock St N, Whitby ON L1R 3E1 14.13km -
CIBC
7021 Markham Rd (at Steeles Ave. E), Markham ON L3S 0C2 14.26km




