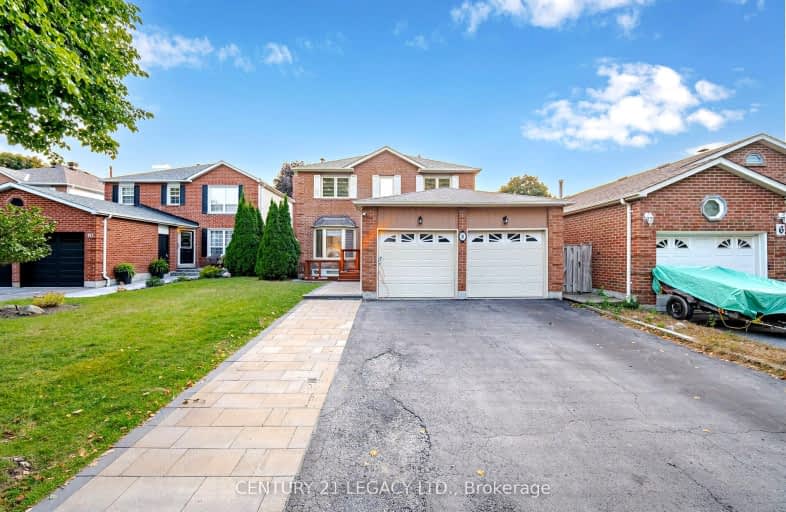Somewhat Walkable
- Some errands can be accomplished on foot.
67
/100
Good Transit
- Some errands can be accomplished by public transportation.
57
/100
Somewhat Bikeable
- Most errands require a car.
45
/100

St Francis de Sales Catholic School
Elementary: Catholic
1.00 km
Lincoln Avenue Public School
Elementary: Public
0.70 km
ÉÉC Notre-Dame-de-la-Jeunesse-Ajax
Elementary: Catholic
0.55 km
Westney Heights Public School
Elementary: Public
1.40 km
Lincoln Alexander Public School
Elementary: Public
1.23 km
Roland Michener Public School
Elementary: Public
0.35 km
École secondaire Ronald-Marion
Secondary: Public
3.07 km
Archbishop Denis O'Connor Catholic High School
Secondary: Catholic
1.87 km
Notre Dame Catholic Secondary School
Secondary: Catholic
3.71 km
Ajax High School
Secondary: Public
2.46 km
J Clarke Richardson Collegiate
Secondary: Public
3.65 km
Pickering High School
Secondary: Public
1.33 km
-
Amberlea Park
ON 7.33km -
Rouge Beach Park
Lawrence Ave E (at Rouge Hills Dr), Toronto ON M1C 2Y9 9.01km -
Kiwanis Heydenshore Park
Whitby ON L1N 0C1 9.72km
-
BMO Bank of Montreal
1360 Kingston Rd (Hwy 2 & Glenanna Road), Pickering ON L1V 3B4 4km -
RBC Royal Bank
480 Taunton Rd E (Baldwin), Whitby ON L1N 5R5 9.91km -
TD Bank Financial Group
299 Port Union Rd, Scarborough ON M1C 2L3 10.57km





