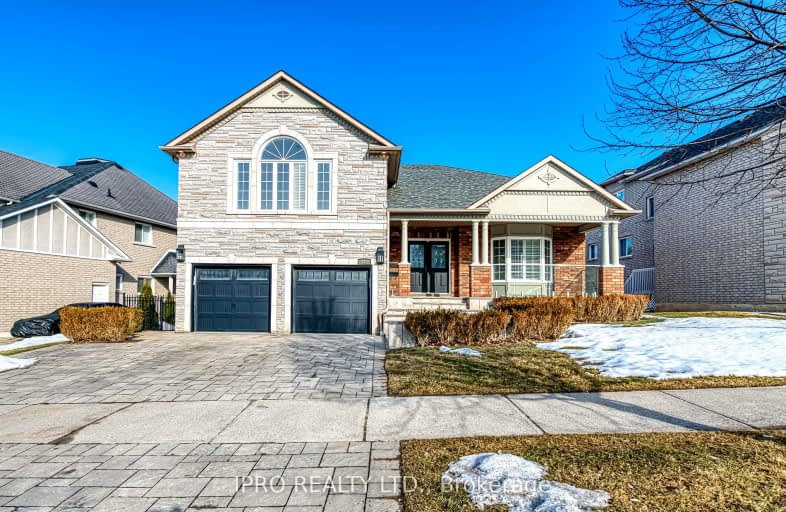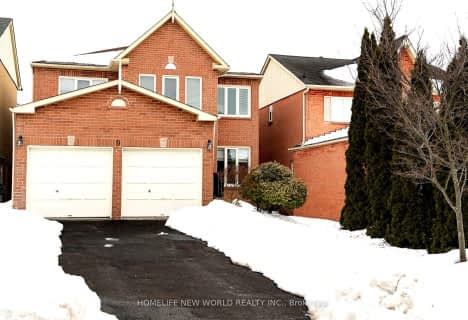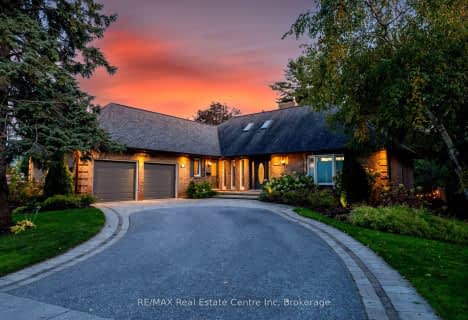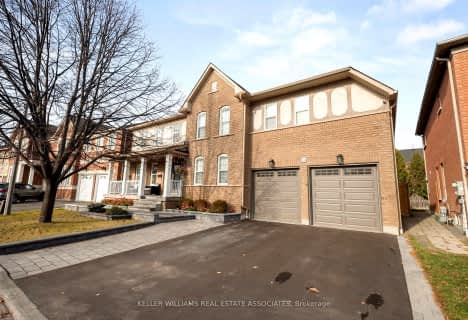Somewhat Walkable
- Some errands can be accomplished on foot.
Some Transit
- Most errands require a car.
Somewhat Bikeable
- Most errands require a car.

École élémentaire École intermédiaire Ronald-Marion
Elementary: PublicÉcole élémentaire Ronald-Marion
Elementary: PublicLincoln Alexander Public School
Elementary: PublicEagle Ridge Public School
Elementary: PublicSt Wilfrid Catholic School
Elementary: CatholicSt Patrick Catholic School
Elementary: CatholicÉcole secondaire Ronald-Marion
Secondary: PublicArchbishop Denis O'Connor Catholic High School
Secondary: CatholicNotre Dame Catholic Secondary School
Secondary: CatholicPine Ridge Secondary School
Secondary: PublicJ Clarke Richardson Collegiate
Secondary: PublicPickering High School
Secondary: Public-
Amberlea Park
ON 6.07km -
Ajax Waterfront
6.78km -
Rouge River
Kingston Rd, Scarborough ON 7.86km
-
BMO Bank of Montreal
475 Westney Rd N, Ajax ON L1T 3H4 2.6km -
TD Bank Financial Group
1790 Liverpool Rd, Pickering ON L1V 1V9 3.58km -
BMO Bank of Montreal
154 Harwood Ave S, Ajax ON L1S 2H6 4.12km
- 4 bath
- 4 bed
- 3500 sqft
2318 Canterbury Crescent, Pickering, Ontario • L1X 2T5 • Brock Ridge





















