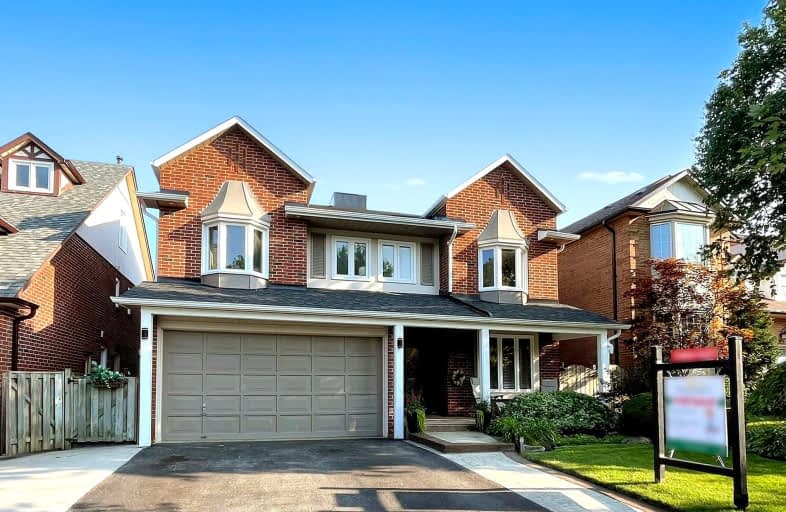Car-Dependent
- Most errands require a car.
43
/100
Some Transit
- Most errands require a car.
38
/100

Vaughan Willard Public School
Elementary: Public
0.74 km
Gandatsetiagon Public School
Elementary: Public
0.70 km
Maple Ridge Public School
Elementary: Public
1.44 km
Highbush Public School
Elementary: Public
1.72 km
St Isaac Jogues Catholic School
Elementary: Catholic
1.05 km
William Dunbar Public School
Elementary: Public
0.39 km
École secondaire Ronald-Marion
Secondary: Public
3.56 km
Sir Oliver Mowat Collegiate Institute
Secondary: Public
7.01 km
Pine Ridge Secondary School
Secondary: Public
1.90 km
Dunbarton High School
Secondary: Public
1.98 km
St Mary Catholic Secondary School
Secondary: Catholic
1.08 km
Pickering High School
Secondary: Public
4.77 km



