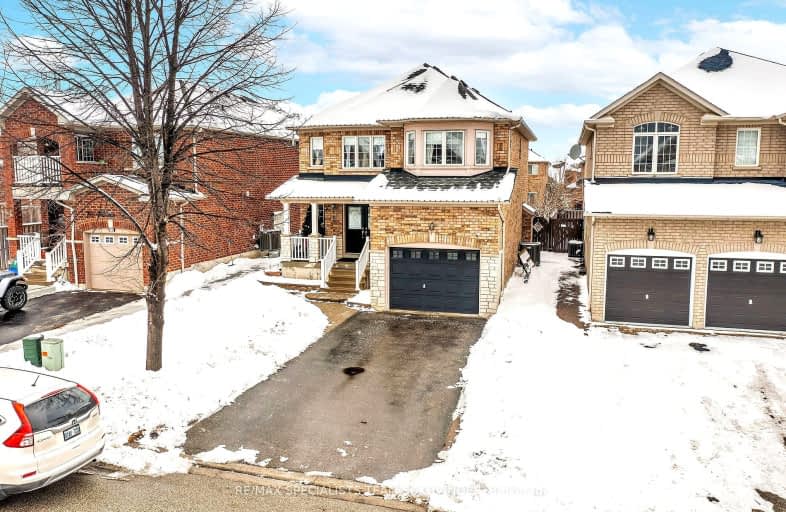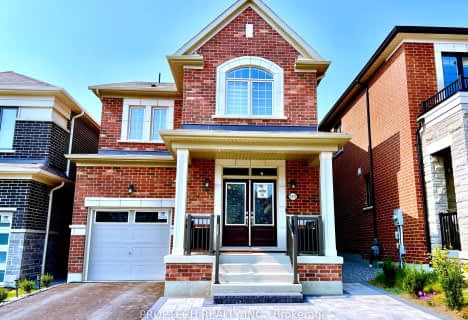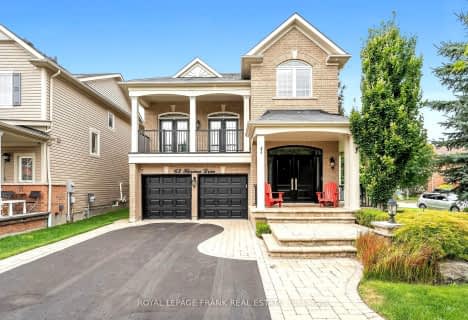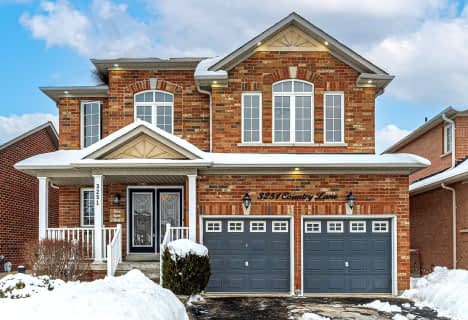Car-Dependent
- Almost all errands require a car.
Some Transit
- Most errands require a car.
Somewhat Bikeable
- Most errands require a car.

All Saints Elementary Catholic School
Elementary: CatholicSt Luke the Evangelist Catholic School
Elementary: CatholicJack Miner Public School
Elementary: PublicCaptain Michael VandenBos Public School
Elementary: PublicWilliamsburg Public School
Elementary: PublicRobert Munsch Public School
Elementary: PublicÉSC Saint-Charles-Garnier
Secondary: CatholicHenry Street High School
Secondary: PublicAll Saints Catholic Secondary School
Secondary: CatholicFather Leo J Austin Catholic Secondary School
Secondary: CatholicDonald A Wilson Secondary School
Secondary: PublicSinclair Secondary School
Secondary: Public-
Country Lane Park
Whitby ON 0.44km -
Baycliffe Park
67 Baycliffe Dr, Whitby ON L1P 1W7 0.45km -
Wounded Warriors Park of Reflection
Whitby ON 1.22km
-
President's Choice Financial ATM
920 Dundas St W, Whitby ON L1P 1P7 3.46km -
Scotiabank
309 Dundas St W, Whitby ON L1N 2M6 3.81km -
Scotiabank
3 Winchester Rd E, Whitby ON L1M 2J7 5.26km





















