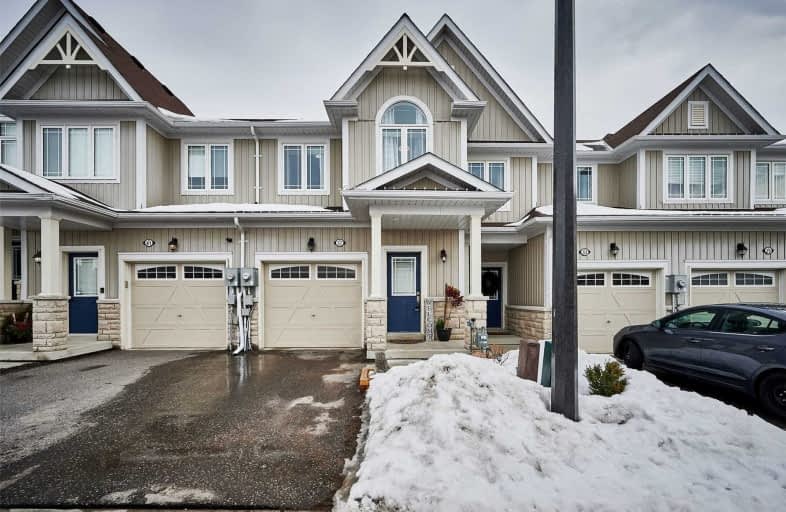Sold on Mar 02, 2021
Note: Property is not currently for sale or for rent.

-
Type: Condo Townhouse
-
Style: 2-Storey
-
Size: 1400 sqft
-
Pets: Restrict
-
Age: 6-10 years
-
Taxes: $3,236 per year
-
Maintenance Fees: 105.48 /mo
-
Days on Site: 5 Days
-
Added: Feb 25, 2021 (5 days on market)
-
Updated:
-
Last Checked: 2 months ago
-
MLS®#: E5127965
-
Listed By: Coldwell banker - r.m.r. real estate, brokerage
Beautiful Move-In Ready Townhouse In A Family Friendly Neighbourhood. Open Concept Main Floor With Large Kitchen, Living Room & Breakfast Area With Walk Out To Back Yard. Spacious Master Bedroom With 4Pc Ensuite & W/I Closet. Convenient Upper Level Laundry Room. Garage Access From Interior. Great Location, Close To Schools, Parks, Public Transit, Shopping, Restaurants & Movie Theatre, Minutes Away From Hwy 401 & Planned Go Train Extension To Bowmanville.
Extras
Stainless Steel Appliances (Fridge, Stove, Dishwasher),Washer & Dryer, Upgraded Light Fixtures And Chandelier In Main Floor Hallway, Window Coverings, Garage Door Opener, Storage Shelving In Garage. Hwt & A/C Are Rentals.
Property Details
Facts for 37 Dykstra Lane, Clarington
Status
Days on Market: 5
Last Status: Sold
Sold Date: Mar 02, 2021
Closed Date: Apr 12, 2021
Expiry Date: Jun 30, 2021
Sold Price: $680,000
Unavailable Date: Mar 02, 2021
Input Date: Feb 25, 2021
Prior LSC: Listing with no contract changes
Property
Status: Sale
Property Type: Condo Townhouse
Style: 2-Storey
Size (sq ft): 1400
Age: 6-10
Area: Clarington
Community: Bowmanville
Availability Date: 30 Days
Inside
Bedrooms: 3
Bathrooms: 3
Kitchens: 1
Rooms: 9
Den/Family Room: No
Patio Terrace: None
Unit Exposure: East
Air Conditioning: Central Air
Fireplace: No
Laundry Level: Upper
Central Vacuum: N
Ensuite Laundry: No
Washrooms: 3
Building
Stories: 1
Basement: Full
Basement 2: Unfinished
Heat Type: Forced Air
Heat Source: Gas
Exterior: Stone
Exterior: Vinyl Siding
Elevator: N
UFFI: No
Special Designation: Unknown
Parking
Parking Included: Yes
Garage Type: Attached
Parking Designation: Owned
Parking Features: Private
Covered Parking Spaces: 1
Total Parking Spaces: 2
Garage: 1
Locker
Locker: None
Fees
Tax Year: 2020
Taxes Included: No
Building Insurance Included: No
Cable Included: No
Central A/C Included: No
Common Elements Included: No
Heating Included: No
Hydro Included: No
Water Included: No
Taxes: $3,236
Highlights
Amenity: Visitor Parking
Feature: Hospital
Feature: Park
Feature: Place Of Worship
Feature: Public Transit
Feature: Rec Centre
Feature: School
Land
Cross Street: Green & Mcbride
Municipality District: Clarington
Parcel Number: 272380077
Zoning: Residential
Condo
Condo Registry Office: DSCC
Condo Corp#: 238
Property Management: Icc Property Management Ltd
Additional Media
- Virtual Tour: https://unbranded.youriguide.com/614xg_37_dykstra_ln_bowmanville_on/
Rooms
Room details for 37 Dykstra Lane, Clarington
| Type | Dimensions | Description |
|---|---|---|
| Kitchen Main | 3.41 x 5.12 | Ceramic Floor, Centre Island, Ceramic Back Splash |
| Breakfast Main | 2.30 x 3.47 | Ceramic Floor, W/O To Yard |
| Living Main | 3.74 x 5.12 | Laminate, Open Concept |
| Master Upper | 3.44 x 6.00 | Laminate, W/I Closet, 4 Pc Ensuite |
| 2nd Br Upper | 2.48 x 3.64 | Laminate |
| 3rd Br Upper | 2.49 x 3.69 | Laminate |
| Laundry Upper | 1.63 x 2.34 | Ceramic Floor, Enclosed |
| XXXXXXXX | XXX XX, XXXX |
XXXX XXX XXXX |
$XXX,XXX |
| XXX XX, XXXX |
XXXXXX XXX XXXX |
$XXX,XXX | |
| XXXXXXXX | XXX XX, XXXX |
XXXX XXX XXXX |
$XXX,XXX |
| XXX XX, XXXX |
XXXXXX XXX XXXX |
$XXX,XXX | |
| XXXXXXXX | XXX XX, XXXX |
XXXX XXX XXXX |
$XXX,XXX |
| XXX XX, XXXX |
XXXXXX XXX XXXX |
$XXX,XXX |
| XXXXXXXX XXXX | XXX XX, XXXX | $680,000 XXX XXXX |
| XXXXXXXX XXXXXX | XXX XX, XXXX | $569,900 XXX XXXX |
| XXXXXXXX XXXX | XXX XX, XXXX | $419,700 XXX XXXX |
| XXXXXXXX XXXXXX | XXX XX, XXXX | $429,000 XXX XXXX |
| XXXXXXXX XXXX | XXX XX, XXXX | $350,000 XXX XXXX |
| XXXXXXXX XXXXXX | XXX XX, XXXX | $349,900 XXX XXXX |

Central Public School
Elementary: PublicWaverley Public School
Elementary: PublicDr Ross Tilley Public School
Elementary: PublicSt. Elizabeth Catholic Elementary School
Elementary: CatholicHoly Family Catholic Elementary School
Elementary: CatholicCharles Bowman Public School
Elementary: PublicCentre for Individual Studies
Secondary: PublicCourtice Secondary School
Secondary: PublicHoly Trinity Catholic Secondary School
Secondary: CatholicClarington Central Secondary School
Secondary: PublicBowmanville High School
Secondary: PublicSt. Stephen Catholic Secondary School
Secondary: Catholic- 4 bath
- 3 bed
- 1200 sqft
105-58 Autumn Harvest Road, Clarington, Ontario • L1C 0K7 • Bowmanville



