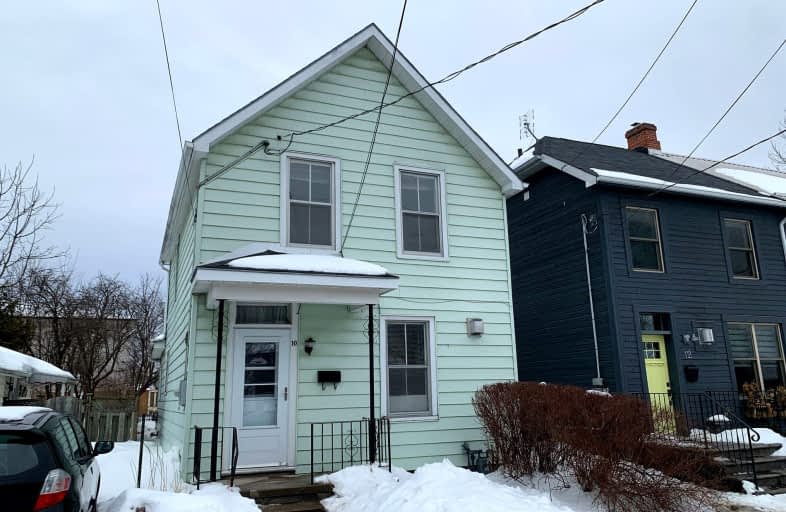Walker's Paradise
- Daily errands do not require a car.
Good Transit
- Some errands can be accomplished by public transportation.
Very Bikeable
- Most errands can be accomplished on bike.

St Patrick Catholic School
Elementary: CatholicSt Peter Catholic School
Elementary: CatholicSydenham Public School
Elementary: PublicCentral Public School
Elementary: PublicModule Vanier
Elementary: PublicCathedrale Catholic School
Elementary: CatholicLimestone School of Community Education
Secondary: PublicFrontenac Learning Centre
Secondary: PublicLoyalist Collegiate and Vocational Institute
Secondary: PublicLa Salle Secondary School
Secondary: PublicKingston Collegiate and Vocational Institute
Secondary: PublicRegiopolis/Notre-Dame Catholic High School
Secondary: Catholic-
McBurney Park
191 Ordnance St, Kingston ON 0.13km -
Skeleton Park
Bay St (Ordnance street), Kingston ON 0.14km -
Friendship Park
24 Chestnut St (Carlisle St), Kingston ON K7K 3X3 0.29km
-
Banque Royale Centre Regional Commercial de Kingston
207 Princess St, Kingston ON K7L 1B3 0.52km -
President's Choice Financial ATM
445 Princess St, Kingston ON K7L 1C3 0.58km -
Kawartha Credit Union
155 Princess St, Kingston ON K7L 1A9 0.59km
- 2 bath
- 3 bed
- 700 sqft
27 Hickson Avenue, Kingston, Ontario • K7K 2N4 • East of Sir John A. Blvd



