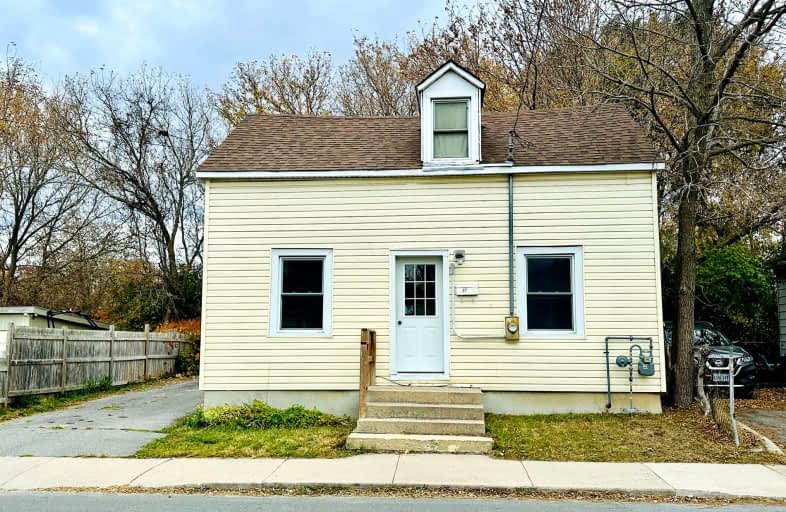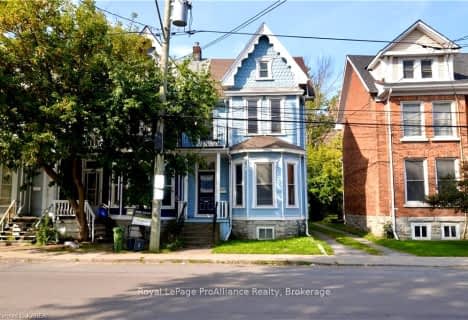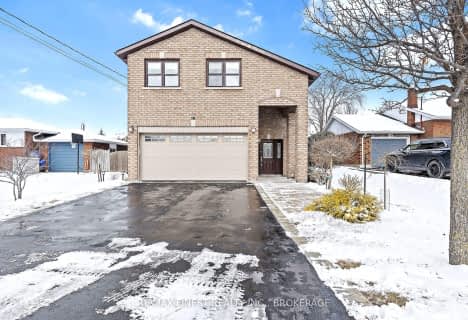Somewhat Walkable
- Some errands can be accomplished on foot.
Some Transit
- Most errands require a car.
Very Bikeable
- Most errands can be accomplished on bike.

Molly Brant Elementary School
Elementary: PublicSt. Francis of Assisi Catholic School
Elementary: CatholicSt Patrick Catholic School
Elementary: CatholicJohn Graves Simcoe Public School
Elementary: PublicHoly Family Catholic School
Elementary: CatholicRideau Heights Public School
Elementary: PublicLimestone School of Community Education
Secondary: PublicFrontenac Learning Centre
Secondary: PublicLoyalist Collegiate and Vocational Institute
Secondary: PublicLa Salle Secondary School
Secondary: PublicKingston Collegiate and Vocational Institute
Secondary: PublicRegiopolis/Notre-Dame Catholic High School
Secondary: Catholic-
Spin Park
0.66km -
Star Reid Park
Ford, Kingston ON 0.79km -
Ford Street Park
0.79km
-
Kingston Community Credit Uniom
34 Benson St (Division), Kingston ON K7K 5W2 1.63km -
HSBC ATM
1201 Division St, Kingston ON K7K 6X4 1.64km -
Localcoin Bitcoin ATM - Division Street Market
370 Division St, Kingston ON K7K 4A5 1.68km









