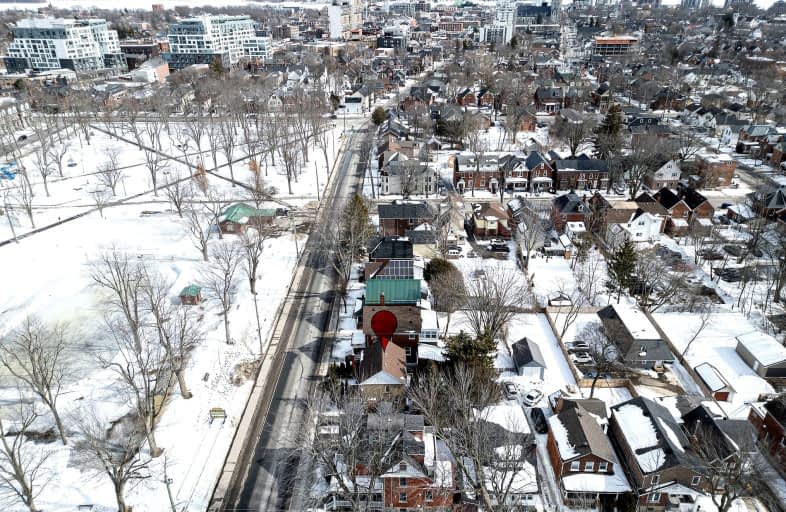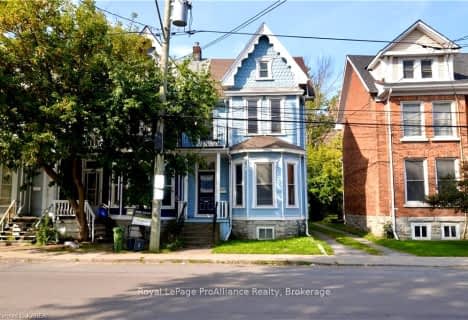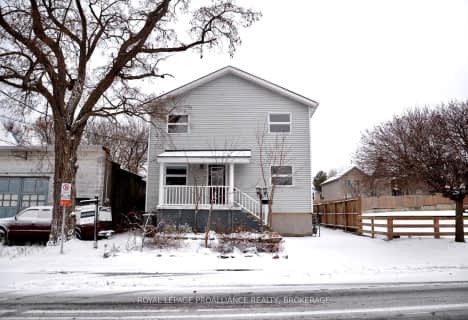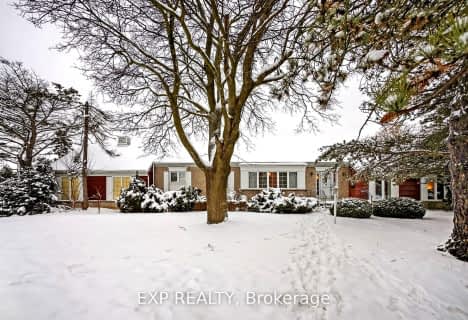
Walker's Paradise
- Daily errands do not require a car.
Good Transit
- Some errands can be accomplished by public transportation.
Biker's Paradise
- Daily errands do not require a car.

St Joseph School
Elementary: CatholicSydenham Public School
Elementary: PublicModule Vanier
Elementary: PublicWinston Churchill Public School
Elementary: PublicCathedrale Catholic School
Elementary: CatholicRideau Public School
Elementary: PublicÉcole secondaire publique Mille-Iles
Secondary: PublicLimestone School of Community Education
Secondary: PublicFrontenac Learning Centre
Secondary: PublicLoyalist Collegiate and Vocational Institute
Secondary: PublicKingston Collegiate and Vocational Institute
Secondary: PublicRegiopolis/Notre-Dame Catholic High School
Secondary: Catholic-
The Christmas Tree
0.09km -
Stuart Street
Stuart St, Ontario 0.32km -
Queen's Park
0.38km
-
Limestone Credit Union
572 Princess St, Kingston ON K7L 1C9 0.33km -
easyfinancial Svc
172 Division St (Princess and Division), Kingston ON K7L 3M8 0.52km -
CIBC
87 Union St W, Kingston ON K7L 2N9 0.64km
- 2 bath
- 4 bed
- 1100 sqft
390 Division Street, Kingston, Ontario • K7K 4A7 • East of Sir John A. Blvd
- 2 bath
- 5 bed
- 2000 sqft
102 Livingston Avenue, Kingston, Ontario • K7L 4L4 • Central City East
- 3 bath
- 4 bed
- 1500 sqft
212 RIDEAU Street, Kingston, Ontario • K7K 3A4 • East of Sir John A. Blvd
- 2 bath
- 6 bed
- 1500 sqft
28 Pembroke Street, Kingston, Ontario • K7L 4N5 • 14 - Central City East
- 3 bath
- 4 bed
999 Portsmouth Avenue, Kingston, Ontario • K7M 1X2 • West of Sir John A. Blvd
- 3 bath
- 6 bed
374 Barrie Street, Kingston, Ontario • K7K 3T4 • 22 - East of Sir John A. Blvd





















