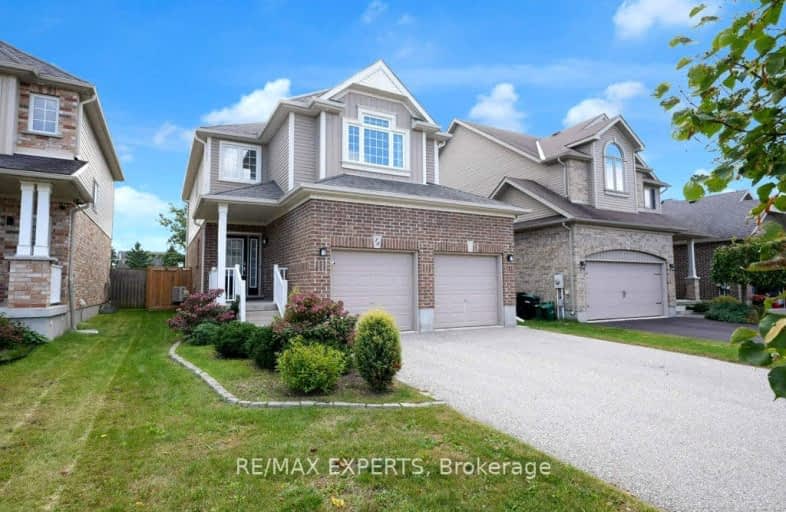Car-Dependent
- Almost all errands require a car.
16
/100
Somewhat Bikeable
- Most errands require a car.
30
/100

Académie La Pinède
Elementary: Public
3.97 km
ÉÉC Marguerite-Bourgeois-Borden
Elementary: Catholic
3.94 km
Pine River Elementary School
Elementary: Public
3.15 km
Baxter Central Public School
Elementary: Public
7.87 km
Our Lady of Grace School
Elementary: Catholic
2.80 km
Angus Morrison Elementary School
Elementary: Public
2.07 km
École secondaire Roméo Dallaire
Secondary: Public
11.08 km
ÉSC Nouvelle-Alliance
Secondary: Catholic
14.20 km
Nottawasaga Pines Secondary School
Secondary: Public
2.40 km
St Joan of Arc High School
Secondary: Catholic
10.36 km
Bear Creek Secondary School
Secondary: Public
9.76 km
Banting Memorial District High School
Secondary: Public
17.74 km
-
East Angus Park
1.29km -
Mc George Park
Angus ON 1.41km -
Angus Community Park
6 HURON St, Essa ON 1.61km
-
Scotiabank
17 King St, Angus ON L3W 0H2 2.6km -
CIBC
165 Mill St, Angus ON L3W 0G9 2.88km -
Meridian Credit Union ATM
410 Essa Rd, Barrie ON L4N 9J7 12.57km














