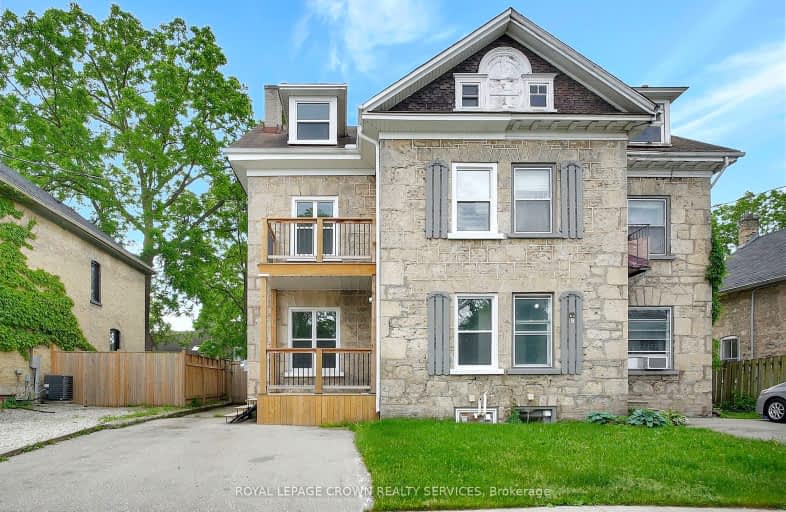Very Walkable
- Most errands can be accomplished on foot.
75
/100
Good Transit
- Some errands can be accomplished by public transportation.
52
/100
Bikeable
- Some errands can be accomplished on bike.
68
/100

St Francis Catholic Elementary School
Elementary: Catholic
1.11 km
St Gregory Catholic Elementary School
Elementary: Catholic
0.83 km
Central Public School
Elementary: Public
0.98 km
St Andrew's Public School
Elementary: Public
0.31 km
Highland Public School
Elementary: Public
1.11 km
Tait Street Public School
Elementary: Public
1.39 km
Southwood Secondary School
Secondary: Public
1.59 km
Glenview Park Secondary School
Secondary: Public
0.97 km
Galt Collegiate and Vocational Institute
Secondary: Public
2.03 km
Monsignor Doyle Catholic Secondary School
Secondary: Catholic
1.93 km
Preston High School
Secondary: Public
5.95 km
St Benedict Catholic Secondary School
Secondary: Catholic
4.79 km
-
Mill Race Park
36 Water St N (At Park Hill Rd), Cambridge ON N1R 3B1 6.14km -
Domm Park
55 Princess St, Cambridge ON 2.95km -
Winston Blvd Woodlot
374 Winston Blvd, Cambridge ON N3C 3C5 7.97km
-
TD Bank Financial Group
130 Cedar St, Cambridge ON N1S 1W4 0.9km -
President's Choice Financial ATM
115 Dundas St N, Cambridge ON N1R 5N6 2.12km -
CoinFlip Bitcoin ATM
215 Beverly St, Cambridge ON N1R 3Z9 2.47km



