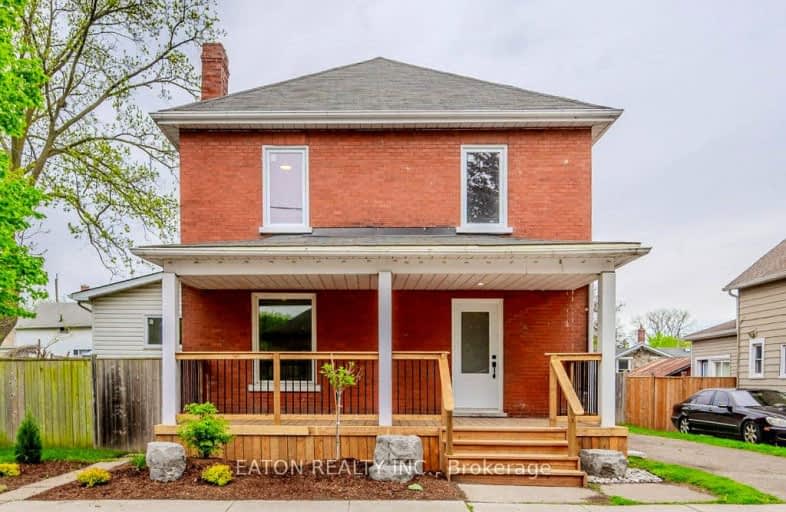Very Walkable
- Most errands can be accomplished on foot.
80
/100
Good Transit
- Some errands can be accomplished by public transportation.
54
/100
Very Bikeable
- Most errands can be accomplished on bike.
76
/100

St Francis Catholic Elementary School
Elementary: Catholic
0.73 km
St Gregory Catholic Elementary School
Elementary: Catholic
1.34 km
Central Public School
Elementary: Public
0.65 km
St Andrew's Public School
Elementary: Public
0.82 km
Chalmers Street Public School
Elementary: Public
1.16 km
Stewart Avenue Public School
Elementary: Public
0.77 km
Southwood Secondary School
Secondary: Public
2.09 km
Glenview Park Secondary School
Secondary: Public
0.68 km
Galt Collegiate and Vocational Institute
Secondary: Public
2.01 km
Monsignor Doyle Catholic Secondary School
Secondary: Catholic
1.62 km
Jacob Hespeler Secondary School
Secondary: Public
7.36 km
St Benedict Catholic Secondary School
Secondary: Catholic
4.58 km
-
Mill Race Park
36 Water St N (At Park Hill Rd), Cambridge ON N1R 3B1 6.22km -
Decaro Park
55 Gatehouse Dr, Cambridge ON 2.71km -
Domm Park
55 Princess St, Cambridge ON 3.23km
-
President's Choice Financial ATM
137 Water St N, Cambridge ON N1R 3B8 1.51km -
Scotiabank
270 Dundas St S, Cambridge ON N1R 8A8 1.88km -
CoinFlip Bitcoin ATM
215 Beverly St, Cambridge ON N1R 3Z9 2.17km



