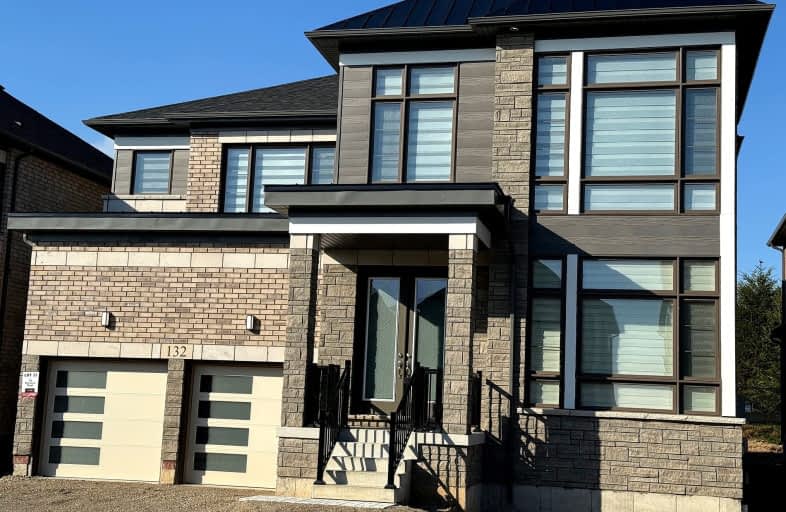Car-Dependent
- Almost all errands require a car.
Some Transit
- Most errands require a car.
Somewhat Bikeable
- Most errands require a car.

St Gregory Catholic Elementary School
Elementary: CatholicBlair Road Public School
Elementary: PublicGrand View Public School
Elementary: PublicSt Augustine Catholic Elementary School
Elementary: CatholicHighland Public School
Elementary: PublicRyerson Public School
Elementary: PublicSouthwood Secondary School
Secondary: PublicGlenview Park Secondary School
Secondary: PublicGalt Collegiate and Vocational Institute
Secondary: PublicMonsignor Doyle Catholic Secondary School
Secondary: CatholicPreston High School
Secondary: PublicSt Benedict Catholic Secondary School
Secondary: Catholic-
Domm Park
55 Princess St, Cambridge ON 0.29km -
Mill Race Park
36 Water St N (At Park Hill Rd), Cambridge ON N1R 3B1 3.85km -
Riverside Park
147 King St W (Eagle St. S.), Cambridge ON N3H 1B5 4km
-
CIBC
11 Main St, Cambridge ON N1R 1V5 2.54km -
Scotiabank
72 Main St (Ainslie), Cambridge ON N1R 1V7 2.67km -
CoinFlip Bitcoin ATM
215 Beverly St, Cambridge ON N1R 3Z9 3.36km
- 6 bath
- 11 bed
- 3000 sqft
318 Dolph Street South, Cambridge, Ontario • N3H 2C2 • Cambridge








