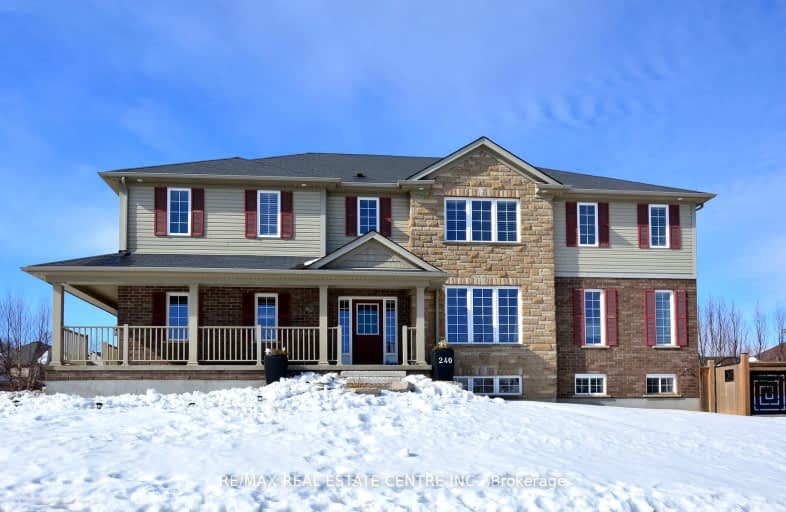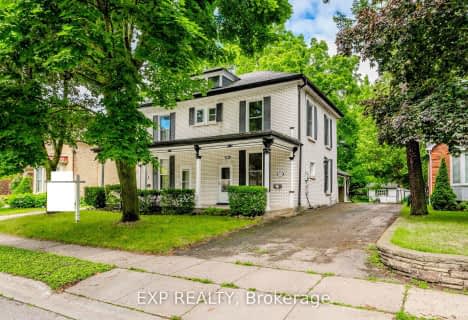Car-Dependent
- Almost all errands require a car.
Some Transit
- Most errands require a car.
Somewhat Bikeable
- Almost all errands require a car.

St Gregory Catholic Elementary School
Elementary: CatholicBlair Road Public School
Elementary: PublicGrand View Public School
Elementary: PublicSt Augustine Catholic Elementary School
Elementary: CatholicHighland Public School
Elementary: PublicRyerson Public School
Elementary: PublicSouthwood Secondary School
Secondary: PublicGlenview Park Secondary School
Secondary: PublicGalt Collegiate and Vocational Institute
Secondary: PublicMonsignor Doyle Catholic Secondary School
Secondary: CatholicPreston High School
Secondary: PublicSt Benedict Catholic Secondary School
Secondary: Catholic-
Studiman Park
Waterloo ON 1.56km -
Settlers Fork
720 Riverside Dr, Cambridge ON 2.94km -
The Park
3.78km
-
Your Neighbourhood Credit Union
385 Hespeler Rd, Cambridge ON N1R 6J1 2.98km -
HODL Bitcoin ATM - King Variety
720 King St E, Cambridge ON N3H 3N9 3.16km -
Pay2Day
534 Hespeler Rd, Cambridge ON N1R 6J7 3.63km
- 6 bath
- 11 bed
- 3000 sqft
318 Dolph Street South, Cambridge, Ontario • N3H 2C2 • Cambridge
















