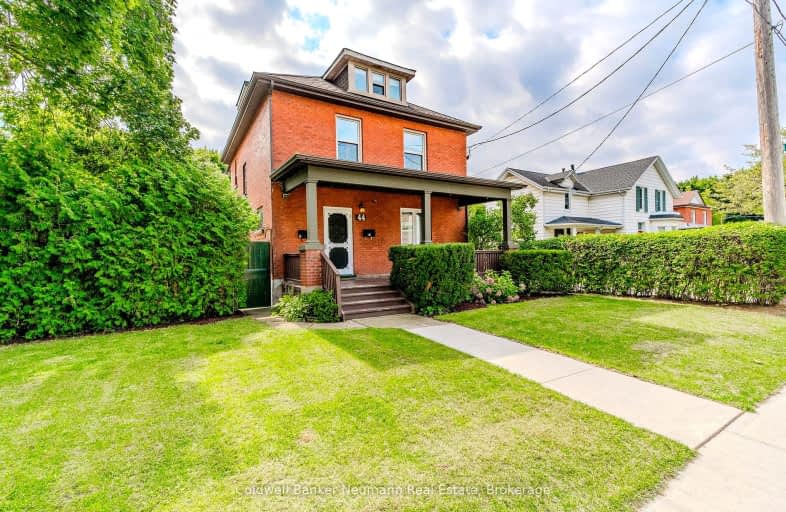Very Walkable
- Most errands can be accomplished on foot.
89
/100
Good Transit
- Some errands can be accomplished by public transportation.
53
/100
Bikeable
- Some errands can be accomplished on bike.
60
/100

St Peter Catholic Elementary School
Elementary: Catholic
1.41 km
Central Public School
Elementary: Public
0.95 km
Manchester Public School
Elementary: Public
0.63 km
St Anne Catholic Elementary School
Elementary: Catholic
1.12 km
Highland Public School
Elementary: Public
1.44 km
Avenue Road Public School
Elementary: Public
1.57 km
Southwood Secondary School
Secondary: Public
2.56 km
Glenview Park Secondary School
Secondary: Public
2.18 km
Galt Collegiate and Vocational Institute
Secondary: Public
0.58 km
Monsignor Doyle Catholic Secondary School
Secondary: Catholic
3.00 km
Jacob Hespeler Secondary School
Secondary: Public
5.83 km
St Benedict Catholic Secondary School
Secondary: Catholic
3.14 km
-
Domm Park
55 Princess St, Cambridge ON 2.35km -
Paul Peters Park
Waterloo ON 4.31km -
Mill Race Park
36 Water St N (At Park Hill Rd), Cambridge ON N1R 3B1 4.77km
-
Scotiabank
72 Main St (Ainslie), Cambridge ON N1R 1V7 0.69km -
BMO Bank of Montreal
142 Dundas St N, Cambridge ON N1R 5P1 1.47km -
CIBC
75 Dundas St N (Main Street), Cambridge ON N1R 6G5 1.89km


