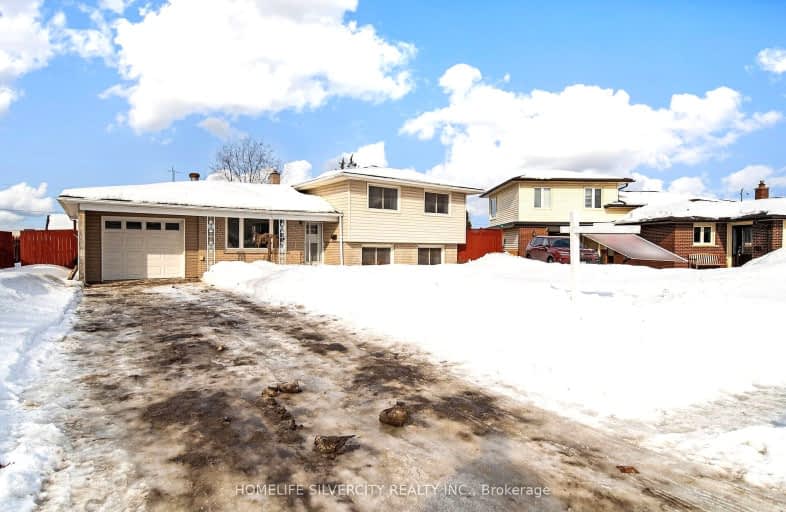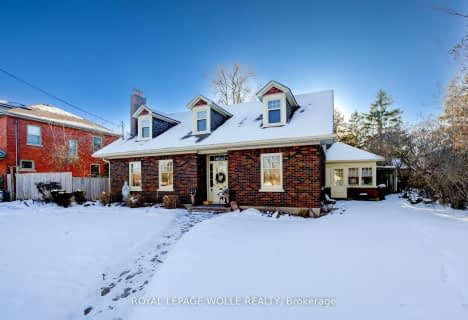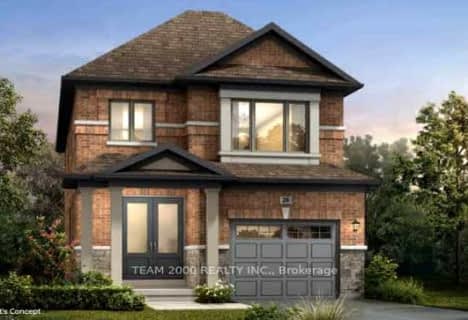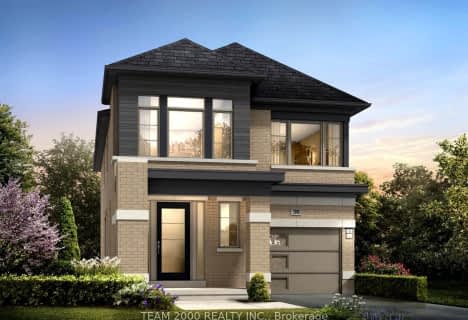Somewhat Walkable
- Some errands can be accomplished on foot.
Good Transit
- Some errands can be accomplished by public transportation.
Very Bikeable
- Most errands can be accomplished on bike.

Blair Road Public School
Elementary: PublicÉÉC Saint-Noël-Chabanel-Cambridge
Elementary: CatholicSt Michael Catholic Elementary School
Elementary: CatholicCoronation Public School
Elementary: PublicWilliam G Davis Public School
Elementary: PublicRyerson Public School
Elementary: PublicSouthwood Secondary School
Secondary: PublicGlenview Park Secondary School
Secondary: PublicGalt Collegiate and Vocational Institute
Secondary: PublicPreston High School
Secondary: PublicJacob Hespeler Secondary School
Secondary: PublicSt Benedict Catholic Secondary School
Secondary: Catholic-
Mill Race Park
36 Water St N (At Park Hill Rd), Cambridge ON N1R 3B1 1.54km -
Arlington Park
130 Arlington St (Whitley st), Cambridge ON 1.95km -
Riverside Park
147 King St W (Eagle St. S.), Cambridge ON N3H 1B5 2.98km
-
TD Bank Financial Group
425 Hespeler Rd, Cambridge ON N1R 6J2 0.95km -
HODL Bitcoin ATM - King Variety
720 King St E, Cambridge ON N3H 3N9 2.12km -
Scotiabank
800 Franklin Blvd, Cambridge ON N1R 7Z1 2.93km


















