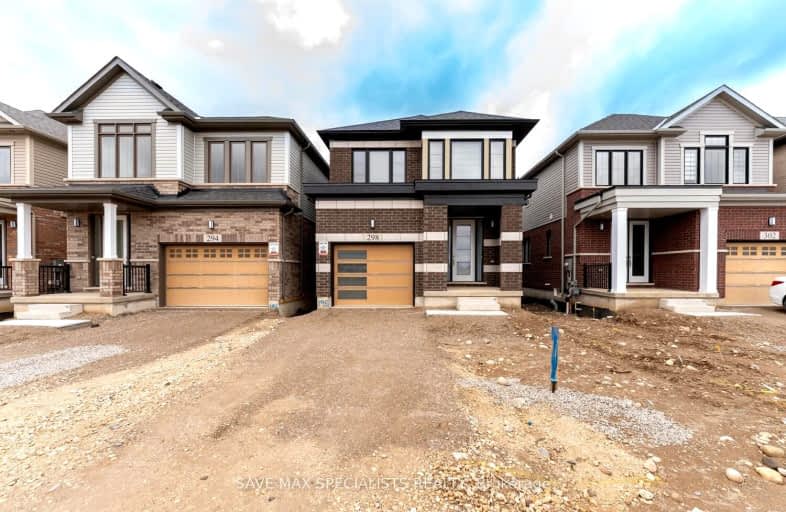Car-Dependent
- Almost all errands require a car.
Minimal Transit
- Almost all errands require a car.
Somewhat Bikeable
- Most errands require a car.

St Gregory Catholic Elementary School
Elementary: CatholicBlair Road Public School
Elementary: PublicGrand View Public School
Elementary: PublicSt Augustine Catholic Elementary School
Elementary: CatholicHighland Public School
Elementary: PublicRyerson Public School
Elementary: PublicSouthwood Secondary School
Secondary: PublicGlenview Park Secondary School
Secondary: PublicGalt Collegiate and Vocational Institute
Secondary: PublicMonsignor Doyle Catholic Secondary School
Secondary: CatholicPreston High School
Secondary: PublicSt Benedict Catholic Secondary School
Secondary: Catholic-
Domm Park
55 Princess St, Cambridge ON 0.71km -
Cambridge Vetran's Park
Grand Ave And North St, Cambridge ON 2.39km -
Mill Race Park
36 Water St N (At Park Hill Rd), Cambridge ON N1R 3B1 4.24km
-
TD Bank Financial Group
Hespler Rd, Cambridge ON 3.94km -
RBC Royal Bank
480 Hespeler Rd (at Sheldon Dr), Cambridge ON N1R 7R9 4.03km -
BMO Bank of Montreal
800 Franklin Blvd, Cambridge ON N1R 7Z1 4.1km
- 2 bath
- 4 bed
- 1500 sqft
1704 Holley Crescent North, Cambridge, Ontario • N3H 2S5 • Cambridge














