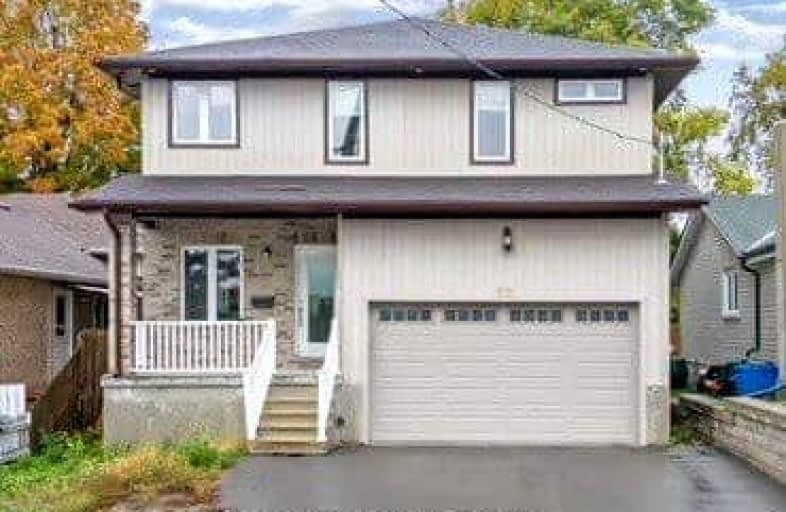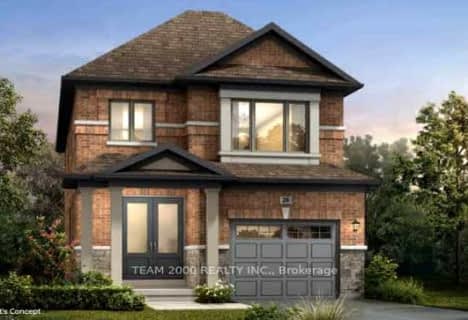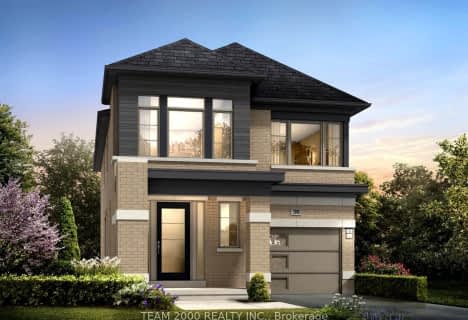Car-Dependent
- Most errands require a car.
Some Transit
- Most errands require a car.
Bikeable
- Some errands can be accomplished on bike.

Christ The King Catholic Elementary School
Elementary: CatholicSt Peter Catholic Elementary School
Elementary: CatholicBlair Road Public School
Elementary: PublicManchester Public School
Elementary: PublicElgin Street Public School
Elementary: PublicAvenue Road Public School
Elementary: PublicSouthwood Secondary School
Secondary: PublicGlenview Park Secondary School
Secondary: PublicGalt Collegiate and Vocational Institute
Secondary: PublicMonsignor Doyle Catholic Secondary School
Secondary: CatholicJacob Hespeler Secondary School
Secondary: PublicSt Benedict Catholic Secondary School
Secondary: Catholic-
Northview Heights Lookout Park
36 Acorn Way, Cambridge ON 1.02km -
Playfit Kids Club
366 Hespeler Rd, Cambridge ON N1R 6J6 1.77km -
Witmer Park
Cambridge ON 4.21km
-
BMO Bank of Montreal
800 Franklin Blvd, Cambridge ON N1R 7Z1 1.19km -
CIBC
395 Hespeler Rd (at Cambridge Mall), Cambridge ON N1R 6J1 1.99km -
Your Neighbourhood Credit Union
385 Hespeler Rd, Cambridge ON N1R 6J1 1.92km
- 2 bath
- 4 bed
- 1500 sqft
1704 Holley Crescent North, Cambridge, Ontario • N3H 2S5 • Cambridge












