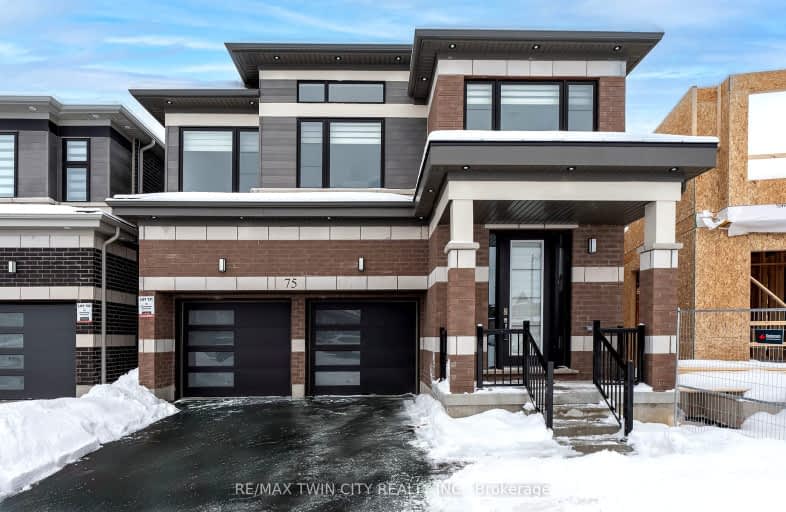
St Gregory Catholic Elementary School
Elementary: CatholicBlair Road Public School
Elementary: PublicSt Andrew's Public School
Elementary: PublicSt Augustine Catholic Elementary School
Elementary: CatholicHighland Public School
Elementary: PublicRyerson Public School
Elementary: PublicSouthwood Secondary School
Secondary: PublicGlenview Park Secondary School
Secondary: PublicGalt Collegiate and Vocational Institute
Secondary: PublicMonsignor Doyle Catholic Secondary School
Secondary: CatholicPreston High School
Secondary: PublicSt Benedict Catholic Secondary School
Secondary: Catholic-
Dalton Court
Cambridge ON 2.14km -
Dumfries Conservation Area
Dunbar Rd, Cambridge ON 2.55km -
Riverside Park
147 King St W (Eagle St. S.), Cambridge ON N3H 1B5 4.26km
-
CIBC
1125 Main St (at Water St), Cambridge ON N1R 5S7 2.22km -
TD Canada Trust ATM
699 King St E, Cambridge ON N3H 3N7 3.51km -
Scotiabank
800 Franklin Blvd, Cambridge ON N1R 7Z1 3.56km
- 6 bath
- 11 bed
- 3000 sqft
318 Dolph Street South, Cambridge, Ontario • N3H 2C2 • Cambridge














