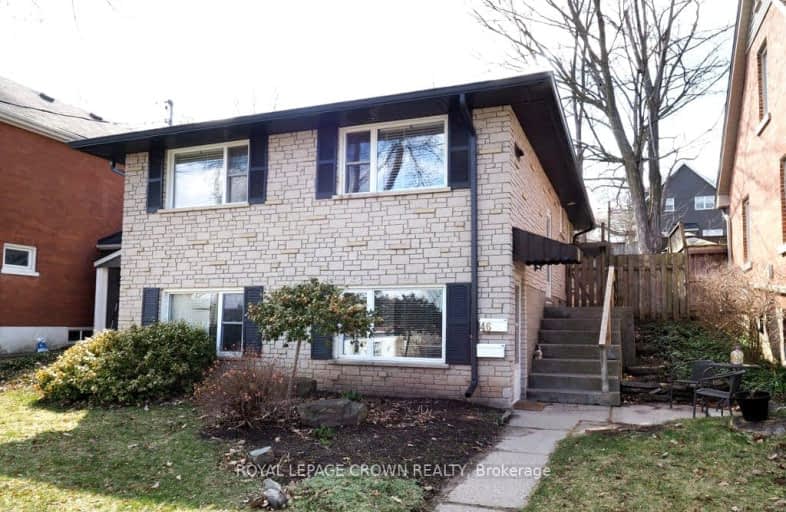Very Walkable
- Most errands can be accomplished on foot.
81
/100
Some Transit
- Most errands require a car.
48
/100
Bikeable
- Some errands can be accomplished on bike.
53
/100

St Gregory Catholic Elementary School
Elementary: Catholic
0.66 km
Blair Road Public School
Elementary: Public
1.84 km
St Andrew's Public School
Elementary: Public
0.73 km
St Augustine Catholic Elementary School
Elementary: Catholic
1.70 km
Highland Public School
Elementary: Public
0.18 km
Tait Street Public School
Elementary: Public
1.90 km
Southwood Secondary School
Secondary: Public
1.05 km
Glenview Park Secondary School
Secondary: Public
1.92 km
Galt Collegiate and Vocational Institute
Secondary: Public
1.59 km
Monsignor Doyle Catholic Secondary School
Secondary: Catholic
2.89 km
Preston High School
Secondary: Public
5.02 km
St Benedict Catholic Secondary School
Secondary: Catholic
4.52 km
-
Mill Race Park
36 Water St N (At Park Hill Rd), Cambridge ON N1R 3B1 5.38km -
Gordon Chaplin Park
Cambridge ON 2.41km -
Northview Heights Lookout Park
36 Acorn Way, Cambridge ON 3.58km
-
TD Bank Financial Group
130 Cedar St, Cambridge ON N1S 1W4 0.42km -
Localcoin Bitcoin ATM - Little Short Stop
130 Cedar St, Cambridge ON N1S 1W4 0.48km -
Scotiabank
72 Main St (Ainslie), Cambridge ON N1R 1V7 1.13km



