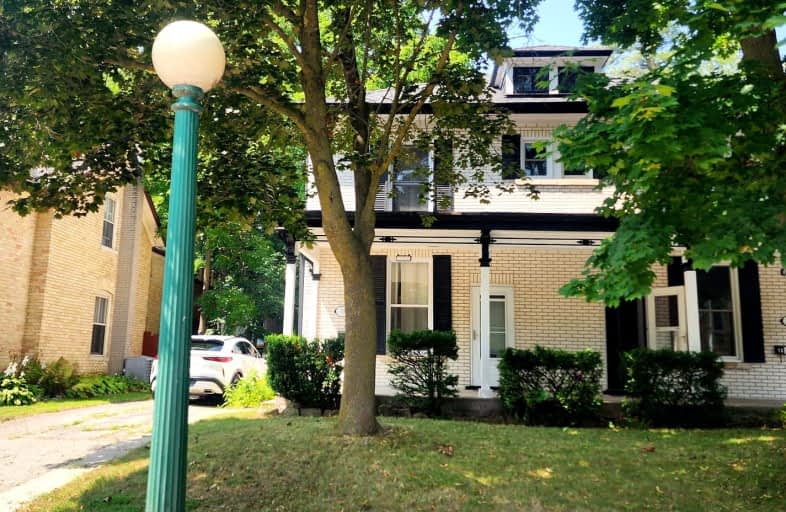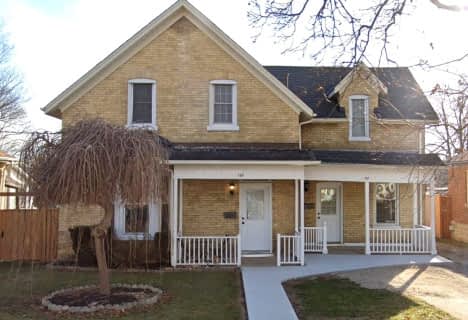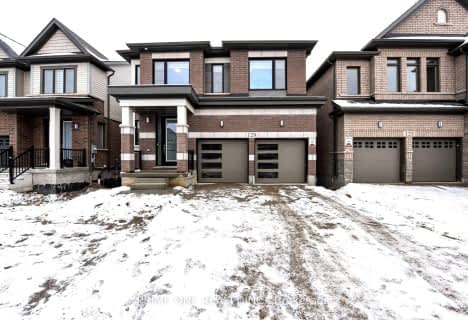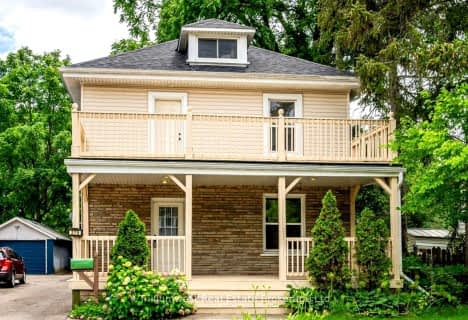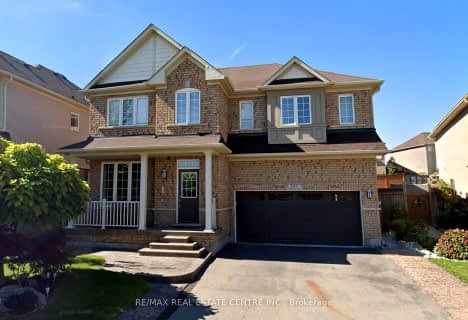Walker's Paradise
- Daily errands do not require a car.
90
/100
Good Transit
- Some errands can be accomplished by public transportation.
54
/100
Very Bikeable
- Most errands can be accomplished on bike.
71
/100

St Francis Catholic Elementary School
Elementary: Catholic
1.22 km
Central Public School
Elementary: Public
0.18 km
Manchester Public School
Elementary: Public
1.53 km
St Anne Catholic Elementary School
Elementary: Catholic
1.05 km
Chalmers Street Public School
Elementary: Public
1.09 km
Stewart Avenue Public School
Elementary: Public
1.10 km
Southwood Secondary School
Secondary: Public
2.56 km
Glenview Park Secondary School
Secondary: Public
1.30 km
Galt Collegiate and Vocational Institute
Secondary: Public
1.52 km
Monsignor Doyle Catholic Secondary School
Secondary: Catholic
2.06 km
Jacob Hespeler Secondary School
Secondary: Public
6.69 km
St Benedict Catholic Secondary School
Secondary: Catholic
3.83 km
-
The Park
3.75km -
Mill Race Park
36 Water St N (At Park Hill Rd), Cambridge ON N1R 3B1 5.72km -
Riverside Park
147 King St W (Eagle St. S.), Cambridge ON N3H 1B5 6.76km
-
TD Canada Trust ATM
130 Cedar St, Cambridge ON N1S 1W4 1.88km -
Crial Holdings Ltd
923 Stonebrook Rd, Cambridge ON N1T 1H4 4.04km -
President's Choice Financial ATM
400 Conestoga Blvd, Cambridge ON N1R 7L7 4.07km
