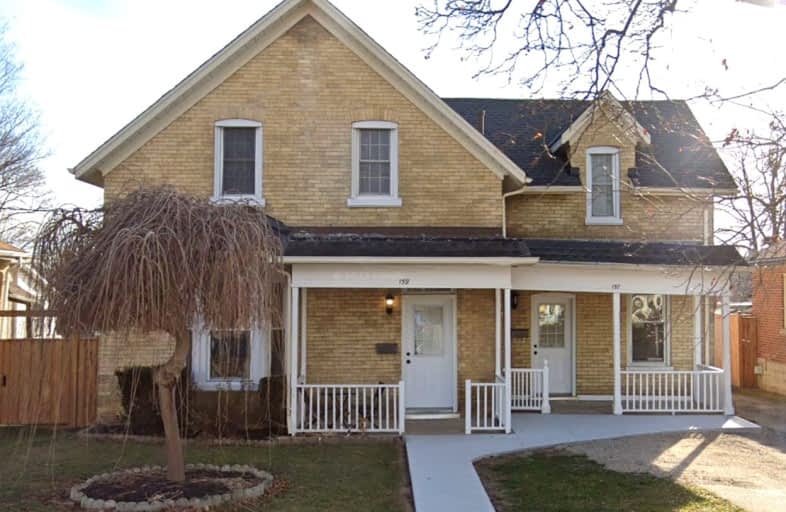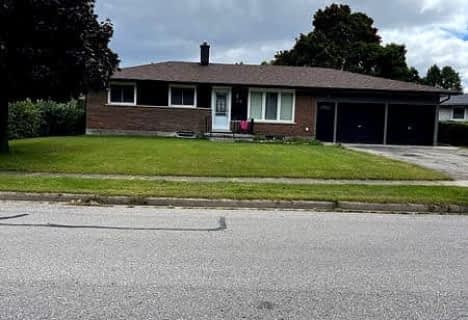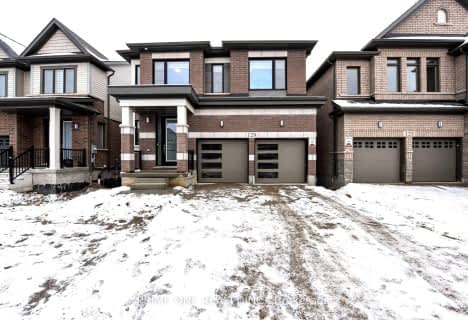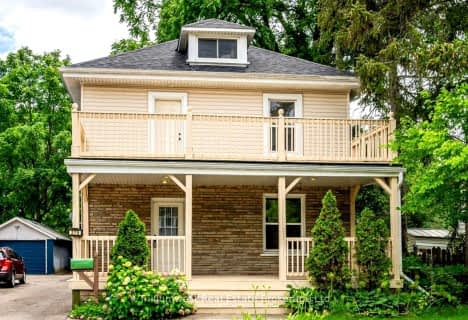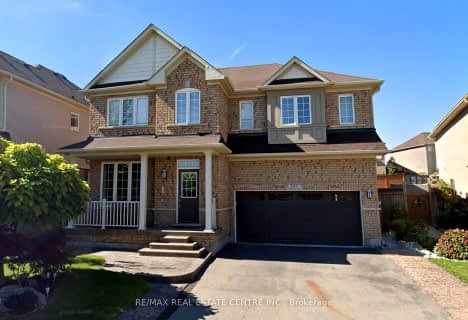Very Walkable
- Most errands can be accomplished on foot.
Good Transit
- Some errands can be accomplished by public transportation.
Very Bikeable
- Most errands can be accomplished on bike.

St Peter Catholic Elementary School
Elementary: CatholicCentral Public School
Elementary: PublicManchester Public School
Elementary: PublicSt Anne Catholic Elementary School
Elementary: CatholicAvenue Road Public School
Elementary: PublicStewart Avenue Public School
Elementary: PublicSouthwood Secondary School
Secondary: PublicGlenview Park Secondary School
Secondary: PublicGalt Collegiate and Vocational Institute
Secondary: PublicMonsignor Doyle Catholic Secondary School
Secondary: CatholicJacob Hespeler Secondary School
Secondary: PublicSt Benedict Catholic Secondary School
Secondary: Catholic-
Domm Park
55 Princess St, Cambridge ON 2.72km -
Willard Park
89 Beechwood Rd, Cambridge ON 2.88km -
Playfit Kids Club
366 Hespeler Rd, Cambridge ON N1R 6J6 3.14km
-
Localcoin Bitcoin ATM - Hasty Market
5 Wellington St, Cambridge ON N1R 3Y4 0.76km -
BMO Bank of Montreal
142 Dundas St N, Cambridge ON N1R 5P1 1.14km -
TD Bank Financial Group
800 Franklin Blvd, Cambridge ON N1R 7Z1 1.85km
