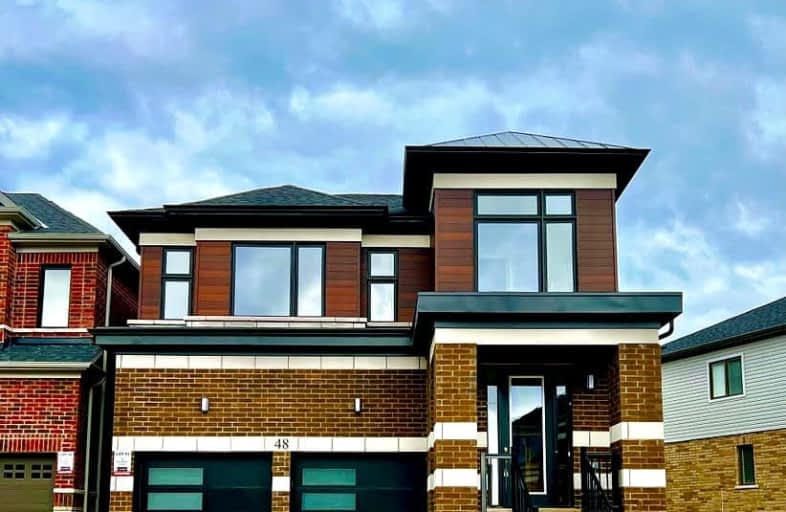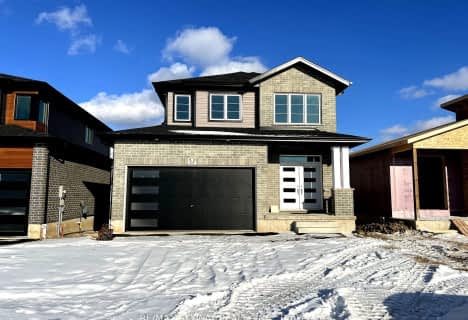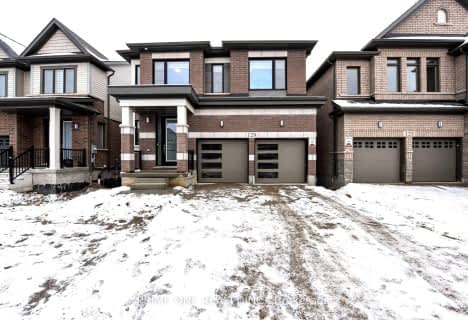Car-Dependent
- Almost all errands require a car.

St Gregory Catholic Elementary School
Elementary: CatholicBlair Road Public School
Elementary: PublicGrand View Public School
Elementary: PublicSt Augustine Catholic Elementary School
Elementary: CatholicHighland Public School
Elementary: PublicRyerson Public School
Elementary: PublicSouthwood Secondary School
Secondary: PublicGlenview Park Secondary School
Secondary: PublicGalt Collegiate and Vocational Institute
Secondary: PublicMonsignor Doyle Catholic Secondary School
Secondary: CatholicPreston High School
Secondary: PublicSt Benedict Catholic Secondary School
Secondary: Catholic-
Studiman Park
Waterloo ON 1.9km -
Settlers Fork
720 Riverside Dr, Cambridge ON 2.84km -
The Park
4.21km
-
HODL Bitcoin ATM - King Variety
720 King St E, Cambridge ON N3H 3N9 3.2km -
Your Neighbourhood Credit Union
385 Hespeler Rd, Cambridge ON N1R 6J1 3.36km -
Pay2Day
534 Hespeler Rd, Cambridge ON N1R 6J7 3.96km









