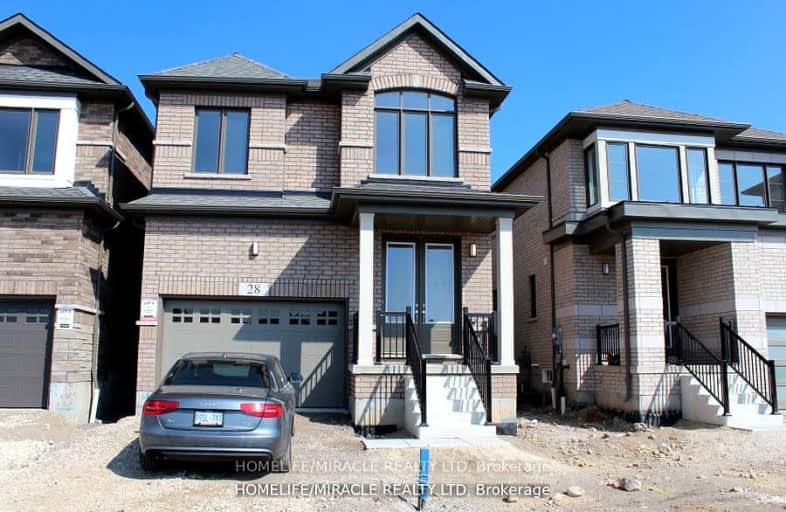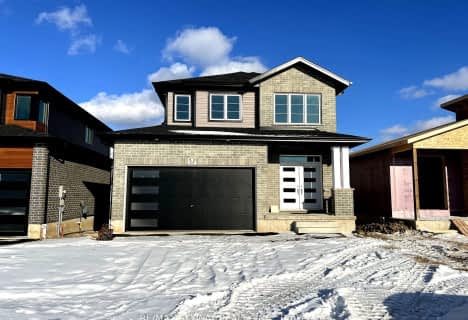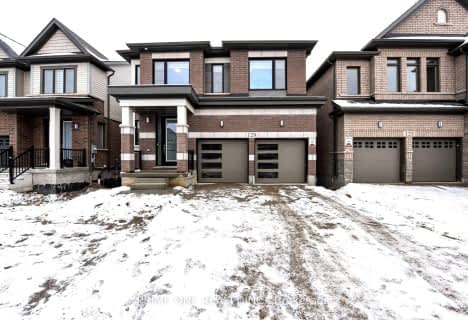Car-Dependent
- Almost all errands require a car.
Minimal Transit
- Almost all errands require a car.
Somewhat Bikeable
- Most errands require a car.

St Gregory Catholic Elementary School
Elementary: CatholicBlair Road Public School
Elementary: PublicGrand View Public School
Elementary: PublicSt Augustine Catholic Elementary School
Elementary: CatholicHighland Public School
Elementary: PublicRyerson Public School
Elementary: PublicSouthwood Secondary School
Secondary: PublicGlenview Park Secondary School
Secondary: PublicGalt Collegiate and Vocational Institute
Secondary: PublicMonsignor Doyle Catholic Secondary School
Secondary: CatholicPreston High School
Secondary: PublicSt Benedict Catholic Secondary School
Secondary: Catholic-
Mill Race Park
36 Water St N (At Park Hill Rd), Cambridge ON N1R 3B1 3.84km -
Riverside Park
147 King St W (Eagle St. S.), Cambridge ON N3H 1B5 3.87km -
Marguerite Ormston Trailway
Kitchener ON 6.49km
-
BMO Bank of Montreal
190 St Andrews St, Cambridge ON N1S 1N5 2.69km -
BMO Bank of Montreal
807 King St E (at Church St S), Cambridge ON N3H 3P1 3.03km -
BMO Bank of Montreal
668 King St E, Cambridge ON N3H 3N6 3.16km









