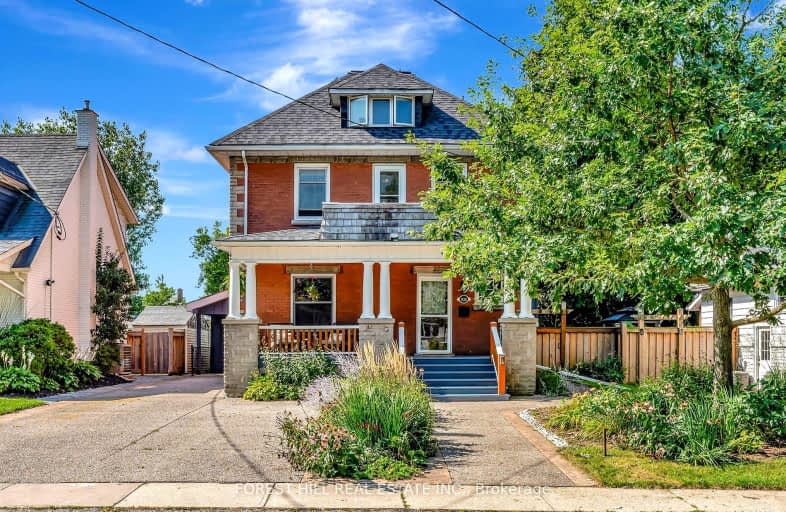Very Walkable
- Most errands can be accomplished on foot.
74
/100
Some Transit
- Most errands require a car.
42
/100
Bikeable
- Some errands can be accomplished on bike.
67
/100

St Joseph Catholic Elementary School
Elementary: Catholic
0.52 km
Preston Public School
Elementary: Public
0.74 km
Grand View Public School
Elementary: Public
0.39 km
St Michael Catholic Elementary School
Elementary: Catholic
1.30 km
Coronation Public School
Elementary: Public
1.57 km
William G Davis Public School
Elementary: Public
1.55 km
ÉSC Père-René-de-Galinée
Secondary: Catholic
4.08 km
Southwood Secondary School
Secondary: Public
4.95 km
Galt Collegiate and Vocational Institute
Secondary: Public
4.17 km
Preston High School
Secondary: Public
0.45 km
Jacob Hespeler Secondary School
Secondary: Public
4.55 km
St Benedict Catholic Secondary School
Secondary: Catholic
4.73 km
-
Riverside Park
147 King St W (Eagle St. S.), Cambridge ON N3H 1B5 1.17km -
Mill Race Park
36 Water St N (At Park Hill Rd), Cambridge ON N1R 3B1 2.04km -
Domm Park
55 Princess St, Cambridge ON 2.74km
-
BMO Bank of Montreal
807 King St E (at Church St S), Cambridge ON N3H 3P1 0.51km -
CIBC
567 King St E, Preston ON N3H 3N4 0.62km -
BMO Bank of Montreal
4574 King St E, Kitchener ON N2P 2G6 2.55km








