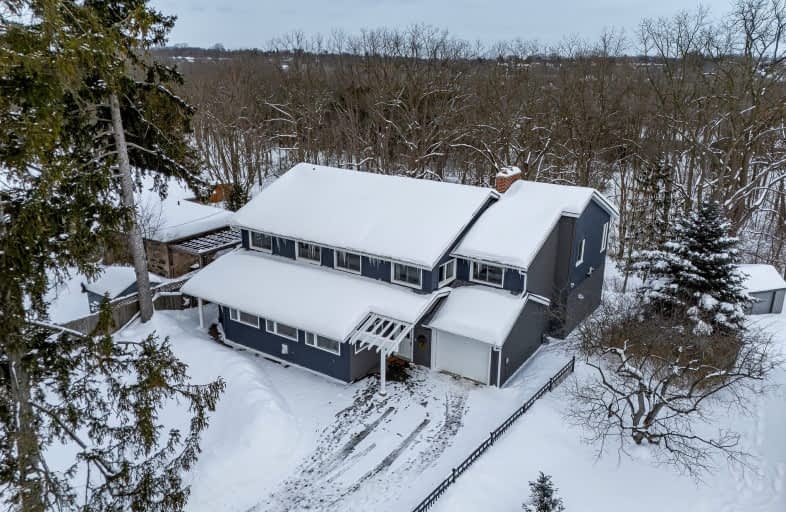Car-Dependent
- Most errands require a car.
25
/100
Some Transit
- Most errands require a car.
36
/100
Somewhat Bikeable
- Most errands require a car.
32
/100

St Francis Catholic Elementary School
Elementary: Catholic
1.62 km
St Gregory Catholic Elementary School
Elementary: Catholic
1.34 km
St Andrew's Public School
Elementary: Public
1.30 km
Highland Public School
Elementary: Public
2.13 km
Tait Street Public School
Elementary: Public
0.21 km
Stewart Avenue Public School
Elementary: Public
1.84 km
Southwood Secondary School
Secondary: Public
1.78 km
Glenview Park Secondary School
Secondary: Public
1.39 km
Galt Collegiate and Vocational Institute
Secondary: Public
3.33 km
Monsignor Doyle Catholic Secondary School
Secondary: Catholic
1.88 km
Preston High School
Secondary: Public
6.84 km
St Benedict Catholic Secondary School
Secondary: Catholic
6.12 km
-
Mill Race Park
36 Water St N (At Park Hill Rd), Cambridge ON N1R 3B1 7.33km -
River Bluffs Park
211 George St N, Cambridge ON 3.04km -
Paul Peters Park
Waterloo ON 3.7km
-
Scotiabank
72 Main St (Ainslie), Cambridge ON N1R 1V7 2.32km -
Localcoin Bitcoin ATM - Hasty Market
5 Wellington St, Cambridge ON N1R 3Y4 2.37km -
President's Choice Financial Pavilion and ATM
200 Franklin Blvd, Cambridge ON N1R 8N8 3.23km








