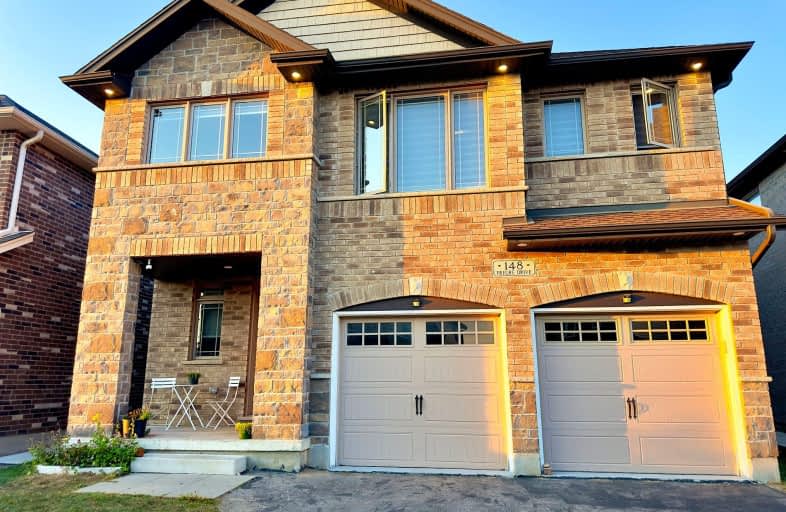Car-Dependent
- Almost all errands require a car.
14
/100
Some Transit
- Most errands require a car.
33
/100
Somewhat Bikeable
- Most errands require a car.
37
/100

St Gregory Catholic Elementary School
Elementary: Catholic
1.48 km
Blair Road Public School
Elementary: Public
2.12 km
St Andrew's Public School
Elementary: Public
1.91 km
St Augustine Catholic Elementary School
Elementary: Catholic
1.63 km
Highland Public School
Elementary: Public
1.29 km
Tait Street Public School
Elementary: Public
2.54 km
Southwood Secondary School
Secondary: Public
0.91 km
Glenview Park Secondary School
Secondary: Public
3.16 km
Galt Collegiate and Vocational Institute
Secondary: Public
2.42 km
Monsignor Doyle Catholic Secondary School
Secondary: Catholic
4.09 km
Preston High School
Secondary: Public
4.23 km
St Benedict Catholic Secondary School
Secondary: Catholic
5.20 km
-
Domm Park
55 Princess St, Cambridge ON 1.56km -
Gordon Chaplin Park
Cambridge ON 3.4km -
Settlers Fork
720 Riverside Dr, Cambridge ON 3.99km
-
TD Canada Trust ATM
130 Cedar St, Cambridge ON N1S 1W4 1.33km -
RBC Royal Bank ATM
140 Saint Andrews St (Cedar St), Cambridge ON N1S 1V7 1.61km -
Scotiabank
72 Main St (Ainslie), Cambridge ON N1R 1V7 2.43km














