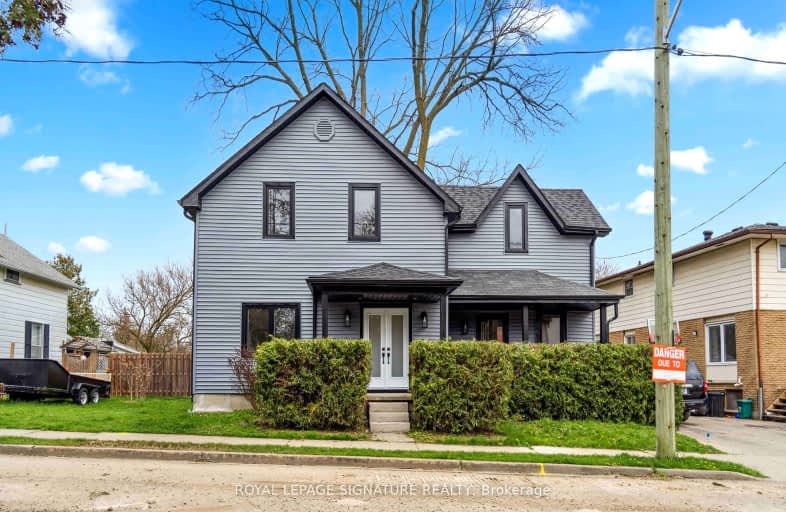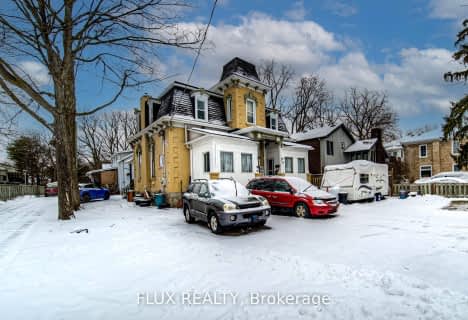Very Walkable
- Most errands can be accomplished on foot.
80
/100
Good Transit
- Some errands can be accomplished by public transportation.
54
/100
Very Bikeable
- Most errands can be accomplished on bike.
76
/100

St Francis Catholic Elementary School
Elementary: Catholic
0.76 km
St Gregory Catholic Elementary School
Elementary: Catholic
1.31 km
Central Public School
Elementary: Public
0.65 km
St Andrew's Public School
Elementary: Public
0.80 km
Chalmers Street Public School
Elementary: Public
1.19 km
Stewart Avenue Public School
Elementary: Public
0.80 km
Southwood Secondary School
Secondary: Public
2.07 km
Glenview Park Secondary School
Secondary: Public
0.70 km
Galt Collegiate and Vocational Institute
Secondary: Public
1.99 km
Monsignor Doyle Catholic Secondary School
Secondary: Catholic
1.65 km
Jacob Hespeler Secondary School
Secondary: Public
7.35 km
St Benedict Catholic Secondary School
Secondary: Catholic
4.58 km
-
Mill Race Park
36 Water St N (At Park Hill Rd), Cambridge ON N1R 3B1 6.2km -
Decaro Park
55 Gatehouse Dr, Cambridge ON 2.74km -
Playfit Kids Club
366 Hespeler Rd, Cambridge ON N1R 6J6 4.54km
-
BMO Bank of Montreal
142 Dundas St N, Cambridge ON N1R 5P1 1.51km -
President's Choice Financial Pavilion and ATM
200 Franklin Blvd, Cambridge ON N1R 8N8 1.88km -
TD Bank Financial Group
960 Franklin Blvd, Cambridge ON N1R 8R3 4.47km













