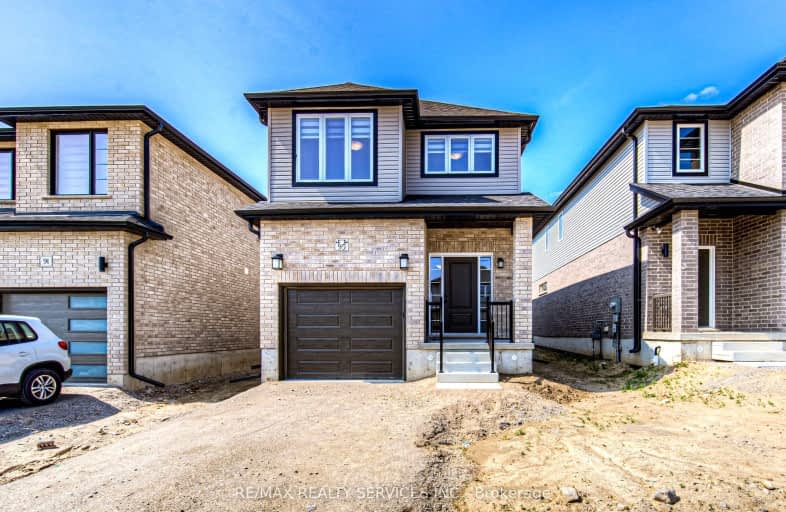Car-Dependent
- Most errands require a car.
Some Transit
- Most errands require a car.
Somewhat Bikeable
- Most errands require a car.

St Vincent de Paul Catholic Elementary School
Elementary: CatholicSt Anne Catholic Elementary School
Elementary: CatholicChalmers Street Public School
Elementary: PublicStewart Avenue Public School
Elementary: PublicHoly Spirit Catholic Elementary School
Elementary: CatholicMoffat Creek Public School
Elementary: PublicSouthwood Secondary School
Secondary: PublicGlenview Park Secondary School
Secondary: PublicGalt Collegiate and Vocational Institute
Secondary: PublicMonsignor Doyle Catholic Secondary School
Secondary: CatholicJacob Hespeler Secondary School
Secondary: PublicSt Benedict Catholic Secondary School
Secondary: Catholic-
Paul Peters Park
Waterloo ON 2.07km -
River Bluffs Park
211 George St N, Cambridge ON 3.55km -
Witmer Park
Cambridge ON 5.51km
-
TD Bank Financial Group
800 Franklin Blvd, Cambridge ON N1R 7Z1 0.82km -
BMO Bank of Montreal
142 Dundas St N, Cambridge ON N1R 5P1 1.46km -
Scotiabank
115 Christopher Dr, Cambridge ON N1R 4S1 1.89km





















